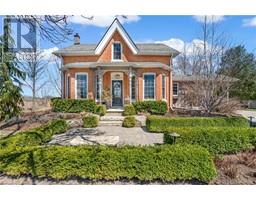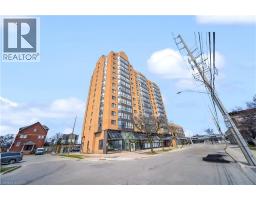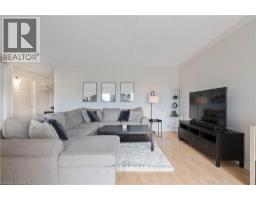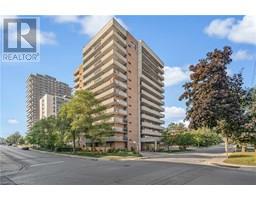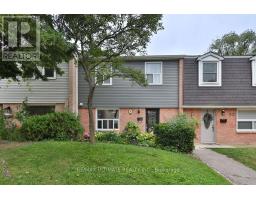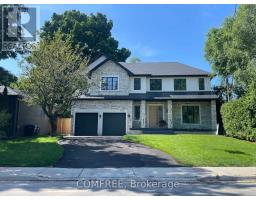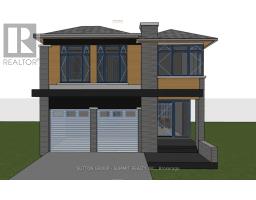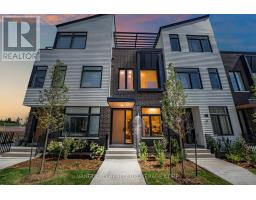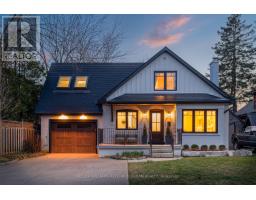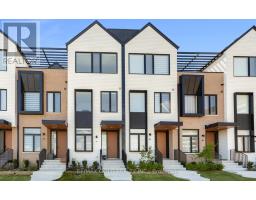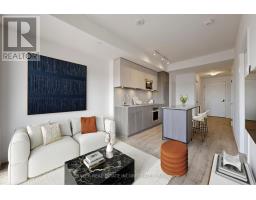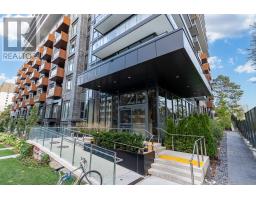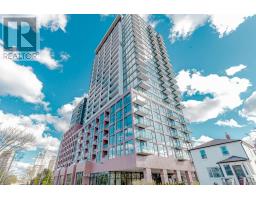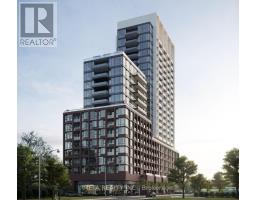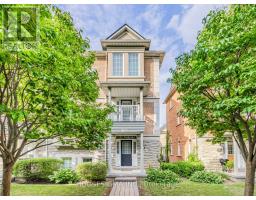904 - 66 HIGH STREET E, Mississauga (Port Credit), Ontario, CA
Address: 904 - 66 HIGH STREET E, Mississauga (Port Credit), Ontario
2 Beds2 Baths1400 sqftStatus: Buy Views : 673
Price
$719,000
Summary Report Property
- MKT IDW12300669
- Building TypeApartment
- Property TypeSingle Family
- StatusBuy
- Added2 days ago
- Bedrooms2
- Bathrooms2
- Area1400 sq. ft.
- DirectionNo Data
- Added On03 Oct 2025
Property Overview
Offering just over 1,500 sq. ft. of bright, open living space, this spacious suite features 2 bedrooms, 2 bathrooms, a gourmet kitchen, living room, and a large office/den. Expansive windows throughout showcase beautiful views and fill the home with natural light. The large wraparound terrace is perfect for entertaining or relaxing while watching the boats on Lake Ontario. Enjoy building amenities including a panoramic rooftop garden, indoor pool, party room, and more. Conveniently located just south of the Port Credit GO Station, making it a commuters dream. A truly special suite in one of the area's most sought-after communities. (id:51532)
Tags
| Property Summary |
|---|
Property Type
Single Family
Building Type
Apartment
Square Footage
1400 - 1599 sqft
Community Name
Port Credit
Title
Condominium/Strata
Parking Type
Underground,Garage
| Building |
|---|
Bedrooms
Above Grade
2
Bathrooms
Total
2
Interior Features
Appliances Included
Dishwasher, Dryer, Stove, Washer, Window Coverings, Refrigerator
Building Features
Features
Balcony, In suite Laundry
Square Footage
1400 - 1599 sqft
Building Amenities
Exercise Centre, Party Room, Fireplace(s)
Heating & Cooling
Cooling
Wall unit
Heating Type
Other
Exterior Features
Exterior Finish
Brick
Pool Type
Outdoor pool
Neighbourhood Features
Community Features
Pet Restrictions
Amenities Nearby
Marina, Place of Worship, Public Transit
Maintenance or Condo Information
Maintenance Fees
$1359.69 Monthly
Maintenance Fees Include
Heat, Electricity, Water, Insurance, Common Area Maintenance, Parking
Maintenance Management Company
The Meritus Group
Parking
Parking Type
Underground,Garage
Total Parking Spaces
1
| Level | Rooms | Dimensions |
|---|---|---|
| Main level | Living room | 3.53 m x 3.89 m |
| Dining room | 3.53 m x 3.02 m | |
| Kitchen | 3.63 m x 2.59 m | |
| Eating area | 3.63 m x 2.59 m | |
| Office | 2.95 m x 3.05 m | |
| Primary Bedroom | 4.19 m x 5.18 m | |
| Bathroom | Measurements not available | |
| Bedroom | 3.63 m x 4.19 m | |
| Bathroom | Measurements not available |
| Features | |||||
|---|---|---|---|---|---|
| Balcony | In suite Laundry | Underground | |||
| Garage | Dishwasher | Dryer | |||
| Stove | Washer | Window Coverings | |||
| Refrigerator | Wall unit | Exercise Centre | |||
| Party Room | Fireplace(s) | ||||






































