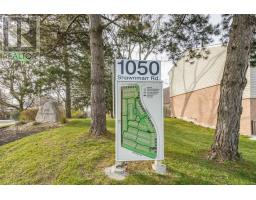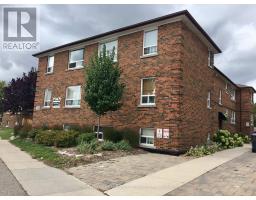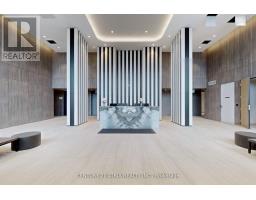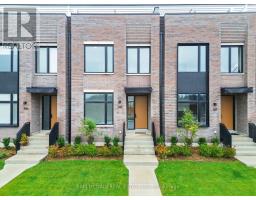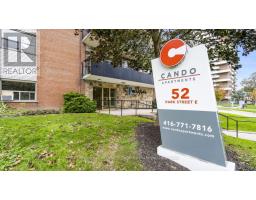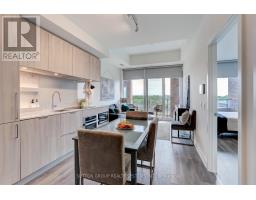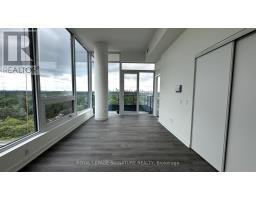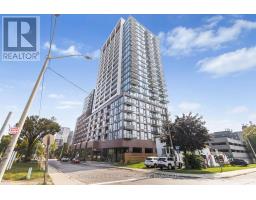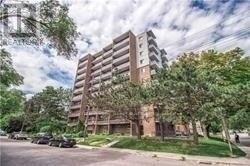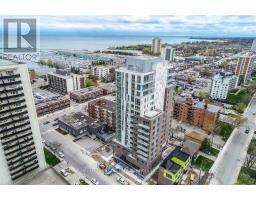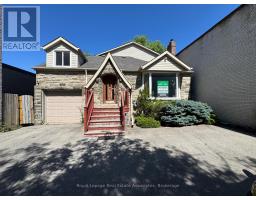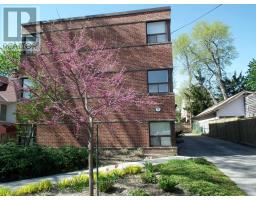101 - 70 PORT STREET, Mississauga (Port Credit), Ontario, CA
Address: 101 - 70 PORT STREET, Mississauga (Port Credit), Ontario
Summary Report Property
- MKT IDW12457063
- Building TypeApartment
- Property TypeSingle Family
- StatusRent
- Added1 weeks ago
- Bedrooms1
- Bathrooms1
- AreaNo Data sq. ft.
- DirectionNo Data
- Added On13 Oct 2025
Property Overview
Welcome to Regatta III ,a stunning 1 bedroom main-floor condo that offers the perfect blend of luxury and comfort in a boutique building just steps from the scenic waterfront of Port Credit. Featuring soaring ceilings that create an airy, open-concept feel. This elegant residence is ideal for those wanting to be steps to all the restaurants and shops off Lakeshore Blvd W,the lake and walking trails.The spacious living area seamlessly extends to walk out to your own private large terrace approx 15 x29 ft, perfect for relaxing or entertaining outdoors & to catch the sunset. This is a rare opportunity to enjoy contemporary lake living in one of Mississauga's most desirable communities @Port Credit. Minutes To the Go Station. No Need To Wait For the Elevator.This Spacious Charmer Features Crown Moulding, Pot Lights,Dimmers,The Primary features a Large Window with a W/I Closet,Good Size Kitchen with ample storage.Move in today!Enjoy the fitness & party room and conveniences of this amazing location. (id:51532)
Tags
| Property Summary |
|---|
| Building |
|---|
| Level | Rooms | Dimensions |
|---|---|---|
| Ground level | Kitchen | 3.4 m x 4.9 m |
| Living room | 4 m x 4.9 m | |
| Bedroom | 4.1 m x 3.5 m |
| Features | |||||
|---|---|---|---|---|---|
| Underground | Garage | Hood Fan | |||
| Window Coverings | Central air conditioning | Exercise Centre | |||
| Recreation Centre | Storage - Locker | ||||

























