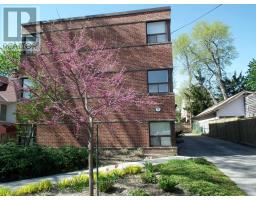901 - 28 ANN STREET, Mississauga (Port Credit), Ontario, CA
Address: 901 - 28 ANN STREET, Mississauga (Port Credit), Ontario
Summary Report Property
- MKT IDW12358286
- Building TypeApartment
- Property TypeSingle Family
- StatusRent
- Added1 weeks ago
- Bedrooms2
- Bathrooms1
- AreaNo Data sq. ft.
- DirectionNo Data
- Added On22 Aug 2025
Property Overview
Welcome to this bright and modern 1+Media suite (636 sqft) at Westport Condos by Edenshaw. This thoughtfully designed home comes with Rogers Ignite Internet, locker, and parking included.Perfectly located across from Port Credit GO, enjoy a quick 27-minute commute to Union Station and easy 5-minute access to the QEW. Nestled in the heart of vibrant Port Credit, you're steps from the lakefront, marina, Lawrence Park, weekly Farmers Market, and an array of local shops and restaurants.Step into a sun-filled unit with open views stretching to the CN Tower and Lake Ontario. Designed by Cecconi Simone, interiors feature warm natural tones, an integrated kitchen with backsplash shelving and lighting, a media nook, a large entrance closet for shoes and coats, and in-suite laundry in the main area with a dedicated walk-in closet. The bedroom also boasts its own walk-in closet plus semi-ensuite bath, while a large balcony expands your living space. Zebra blinds are already installed for style and convenience.Residents will love the Smart Home Technology, allowing you to monitor your system from your unit or smartphone. With 15,000+ sqft of exceptional amenities, including fitness, social, and communal spaces, Westport Condos offers an unmatched lifestyle in one of Mississaugas most sought-after neighbourhoods. (id:51532)
Tags
| Property Summary |
|---|
| Building |
|---|
| Level | Rooms | Dimensions |
|---|---|---|
| Flat | Living room | 7.42 m x 3.38 m |
| Kitchen | 7.42 m x 3.38 m | |
| Primary Bedroom | 2.9 m x 2.74 m | |
| Study | 0.75 m x 1.69 m |
| Features | |||||
|---|---|---|---|---|---|
| Balcony | Underground | Garage | |||
| Oven - Built-In | Blinds | Cooktop | |||
| Dishwasher | Dryer | Microwave | |||
| Oven | Washer | Refrigerator | |||
| Central air conditioning | Security/Concierge | Exercise Centre | |||
| Party Room | Separate Heating Controls | Storage - Locker | |||

































