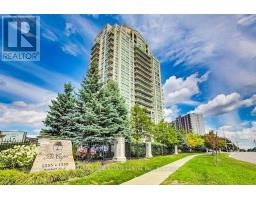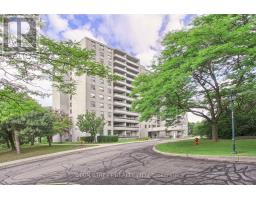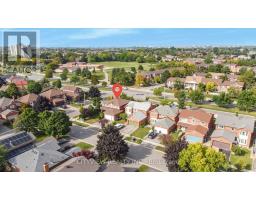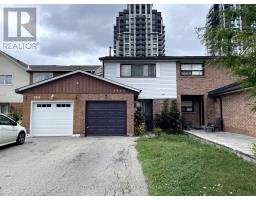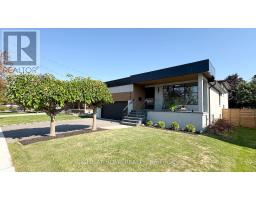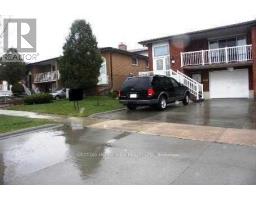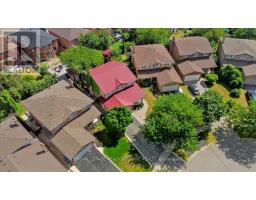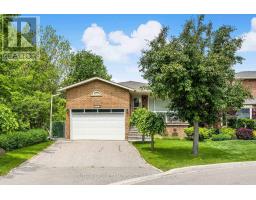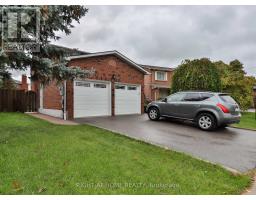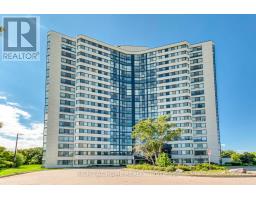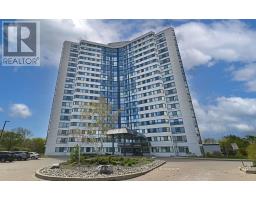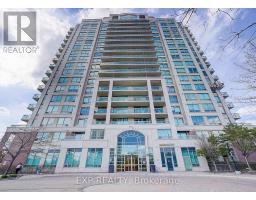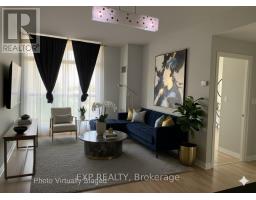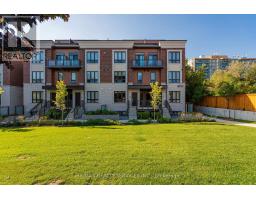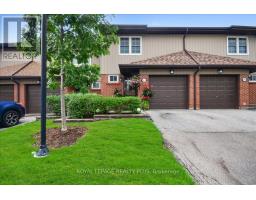27 - 4230 FIELDGATE DRIVE, Mississauga (Rathwood), Ontario, CA
Address: 27 - 4230 FIELDGATE DRIVE, Mississauga (Rathwood), Ontario
Summary Report Property
- MKT IDW12441585
- Building TypeRow / Townhouse
- Property TypeSingle Family
- StatusBuy
- Added4 weeks ago
- Bedrooms3
- Bathrooms4
- Area1400 sq. ft.
- DirectionNo Data
- Added On03 Oct 2025
Property Overview
Charming Multi-Level Townhome nestled on the Etobicoke border in East Mississauga's Desirable Rockwood Village. Clean, bright & spacious this end unit boasts over 1500 sq. ft. of above grade living space. This home features a large eat in kitchen, a formal dining room. The dining room overlooks 12 Ft. High Cathedral Ceilings in the Living Room, which boasts a wood burning Fireplace, floor to ceiling windows, hardwood floors & a Walk-out to a beautiful private patio. The Upper Level includes the 2nd and 3rd Bedrooms, both with hardwood floors, 4 pc bath, & a sprawling Primary Bedroom with 2-piece ensuite and 2 Double Clothes Closets. Finished, Lower Level Rec room, plus finished laundry. Amazing location close to great Schools, Shopping (Longos/Rockwood Mall), Garnetwood Park, Mi-Way Transit, Highways (401/403/410/QEW), the Etobicoke Creek Trail System and so much more. With a little TLC & a creative mind, this home could be a masterpiece. Great price, Great location, Great Value!!!!! (id:51532)
Tags
| Property Summary |
|---|
| Building |
|---|
| Level | Rooms | Dimensions |
|---|---|---|
| Second level | Living room | 5.3 m x 4.26 m |
| Basement | Laundry room | 2.36 m x 2.22 m |
| Sub-basement | Recreational, Games room | 4.68 m x 3.2 m |
| Upper Level | Primary Bedroom | 4.41 m x 3.5 m |
| Bedroom 2 | Measurements not available | |
| Bedroom 3 | Measurements not available | |
| In between | Dining room | 3.8 m x 3.2 m |
| Kitchen | 5.18 m x 3.2 m |
| Features | |||||
|---|---|---|---|---|---|
| Garage | Dishwasher | Dryer | |||
| Microwave | Stove | Washer | |||
| Window Coverings | Refrigerator | Central air conditioning | |||
| Fireplace(s) | |||||




































