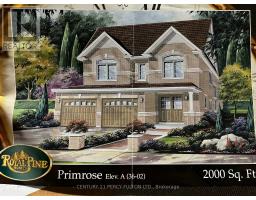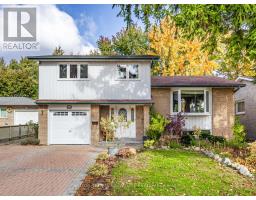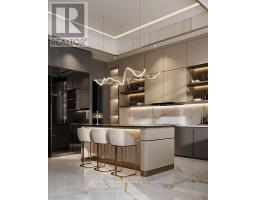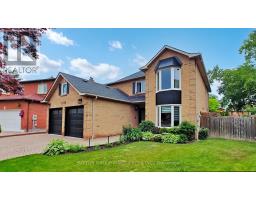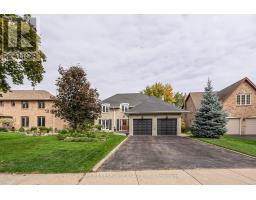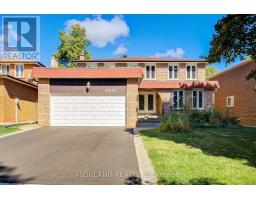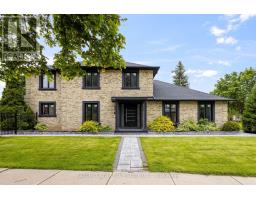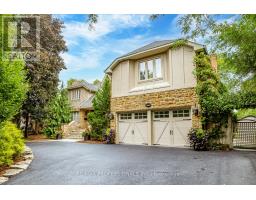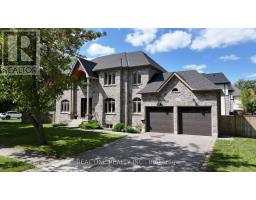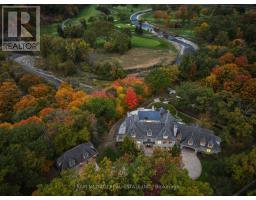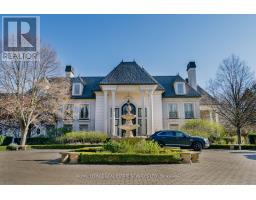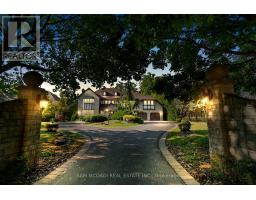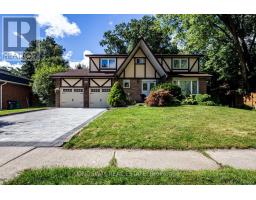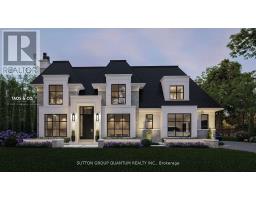1832 CHESBRO COURT, Mississauga (Sheridan), Ontario, CA
Address: 1832 CHESBRO COURT, Mississauga (Sheridan), Ontario
5 Beds5 Baths3500 sqftStatus: Buy Views : 697
Price
$2,990,000
Summary Report Property
- MKT IDW12378097
- Building TypeHouse
- Property TypeSingle Family
- StatusBuy
- Added3 days ago
- Bedrooms5
- Bathrooms5
- Area3500 sq. ft.
- DirectionNo Data
- Added On13 Nov 2025
Property Overview
*Potential to serve lot to build seperate house with Mississauga Entrance of 37' frontage or build garden suite* Great for large famlies*One of the largest Pie Shape lot, back and side widen to over 180'' , Custom Built Luxury Home Nearby Desirable Mississauga Golf & Country Club Nestled On A Quiet Friendly Cul-De-Sac Off The Prestigious Mississauga Road, Sitting On A 0.365 Acre Lot Backing On Royal Green Belt, Professionally Designed Landscape With In-Ground Irrigation System, Perennials, Fully Fenced Backyard, Swimming Pool, Hot Tub. Approximately 6278 Sqft Living Space With Professionally Finished Spacious Walk-Out Downstairs. (id:51532)
Tags
| Property Summary |
|---|
Property Type
Single Family
Building Type
House
Square Footage
3500 - 5000 sqft
Community Name
Sheridan
Title
Freehold
Land Size
42.2 x 111.8 FT ; 189X37X195X42X112
Parking Type
Attached Garage,Garage
| Building |
|---|
Bedrooms
Above Grade
4
Below Grade
1
Bathrooms
Total
5
Interior Features
Appliances Included
All, Alarm System, Window Coverings
Flooring
Hardwood
Basement Features
Walk out
Basement Type
N/A (Finished), N/A
Building Features
Features
Cul-de-sac, Conservation/green belt
Foundation Type
Concrete
Style
Detached
Split Level Style
Sidesplit
Square Footage
3500 - 5000 sqft
Structures
Shed
Heating & Cooling
Cooling
Central air conditioning
Heating Type
Forced air
Utilities
Utility Type
Cable(Installed),Electricity(Installed),Sewer(Installed)
Utility Sewer
Sanitary sewer
Water
Municipal water
Exterior Features
Exterior Finish
Stone, Stucco
Pool Type
Inground pool
Parking
Parking Type
Attached Garage,Garage
Total Parking Spaces
8
| Land |
|---|
Lot Features
Fencing
Fenced yard
Other Property Information
Zoning Description
Res
| Level | Rooms | Dimensions |
|---|---|---|
| Second level | Bedroom | 4.78 m x 3.84 m |
| Primary Bedroom | 5.54 m x 5.08 m | |
| Bedroom | 4.04 m x 3.76 m | |
| Basement | Recreational, Games room | 6.5 m x 5.13 m |
| Games room | 4.67 m x 4.5 m | |
| Main level | Living room | 5.23 m x 4.67 m |
| Dining room | 4.67 m x 4.27 m | |
| Kitchen | 4.29 m x 3.53 m | |
| Eating area | 4.39 m x 3.25 m | |
| Family room | 5.84 m x 5.28 m | |
| Office | 3.81 m x 3.63 m | |
| Bedroom | 4.55 m x 3.81 m |
| Features | |||||
|---|---|---|---|---|---|
| Cul-de-sac | Conservation/green belt | Attached Garage | |||
| Garage | All | Alarm System | |||
| Window Coverings | Walk out | Central air conditioning | |||


























































