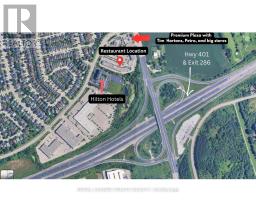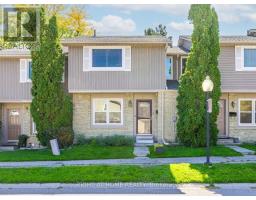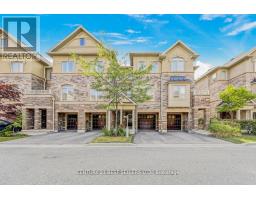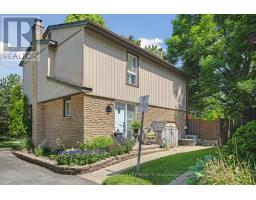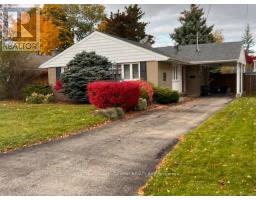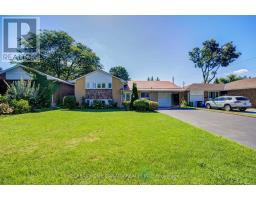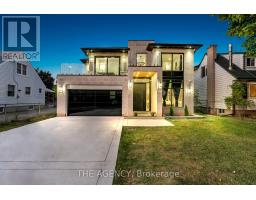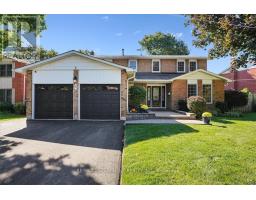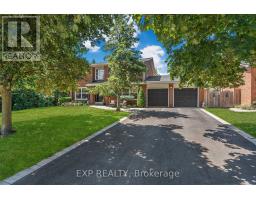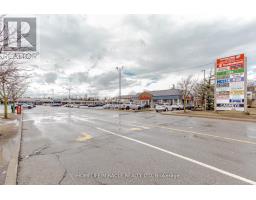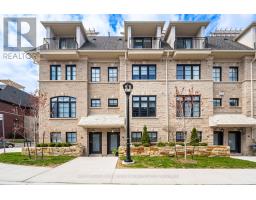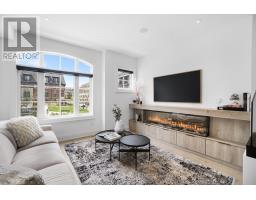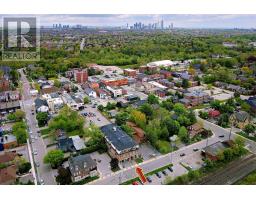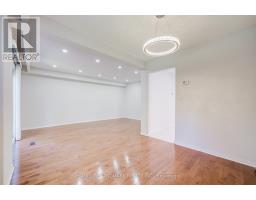7 ISHERWOOD COURT, Mississauga (Streetsville), Ontario, CA
Address: 7 ISHERWOOD COURT, Mississauga (Streetsville), Ontario
6 Beds4 Baths1100 sqftStatus: Buy Views : 753
Price
$1,499,000
Summary Report Property
- MKT IDW12549540
- Building TypeHouse
- Property TypeSingle Family
- StatusBuy
- Added1 days ago
- Bedrooms6
- Bathrooms4
- Area1100 sq. ft.
- DirectionNo Data
- Added On16 Nov 2025
Property Overview
Great location! Beautiful home in the top of Mississauga ( Streetsville) Area. Premium High Elevation and Pie shape ( 66 ft), Huge lot and 126 ft. wide at the back. The houses behind are much lower, giving privacy and Great views. Ravine/wooded lot on a quiet court location. walking distance to the GO station, Main St, Amenities, and Top-ranked Mississauga schools. Fully updated home with open concept layout, Quartz kitchen, new floors and upgraded high-end 4 Washrooms. Ground-level Walk-out Basement with 3 bedrooms and 2 full washrooms. Upgraded new panel with w/200 Amp service. New spacious garage with pot lights and Epoxy floors. Must see this gem with premium Lot, High elevation, modern finish and walk-out Lower level. (id:51532)
Tags
| Property Summary |
|---|
Property Type
Single Family
Building Type
House
Storeys
1
Square Footage
1100 - 1500 sqft
Community Name
Streetsville
Title
Freehold
Land Size
66 x 124 FT
Parking Type
Carport,Garage
| Building |
|---|
Bedrooms
Above Grade
3
Below Grade
3
Bathrooms
Total
6
Partial
1
Interior Features
Appliances Included
Dishwasher, Dryer, Stove, Washer, Window Coverings, Refrigerator
Basement Features
Walk out, Separate entrance
Basement Type
N/A (Finished), N/A
Building Features
Features
Cul-de-sac, Ravine, Carpet Free
Foundation Type
Block
Style
Detached
Architecture Style
Raised bungalow
Square Footage
1100 - 1500 sqft
Rental Equipment
Water Heater
Heating & Cooling
Cooling
Central air conditioning
Heating Type
Forced air
Utilities
Utility Sewer
Sanitary sewer
Water
Municipal water
Exterior Features
Exterior Finish
Brick
Pool Type
Inground pool
Parking
Parking Type
Carport,Garage
Total Parking Spaces
6
| Land |
|---|
Lot Features
Fencing
Fenced yard
| Level | Rooms | Dimensions |
|---|---|---|
| Basement | Bedroom 3 | Measurements not available |
| Living room | 3.84 m x 8.55 m | |
| Primary Bedroom | Measurements not available | |
| Bedroom 2 | Measurements not available | |
| Main level | Living room | 4.26 m x 6.09 m |
| Dining room | 3.96 m x 3.04 m | |
| Kitchen | 3.76 m x 3.19 m | |
| Primary Bedroom | 4.3 m x 3.18 m | |
| Bedroom 2 | 4.3 m x 2.99 m | |
| Bedroom 3 | 3.35 m x 2.57 m |
| Features | |||||
|---|---|---|---|---|---|
| Cul-de-sac | Ravine | Carpet Free | |||
| Carport | Garage | Dishwasher | |||
| Dryer | Stove | Washer | |||
| Window Coverings | Refrigerator | Walk out | |||
| Separate entrance | Central air conditioning | ||||



