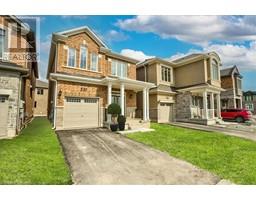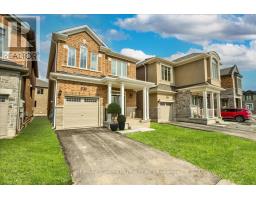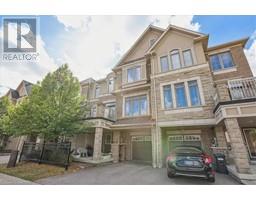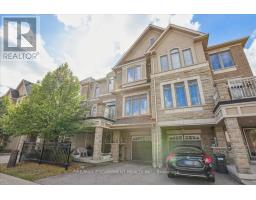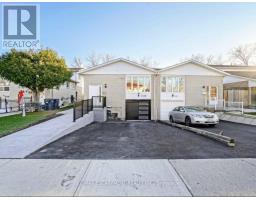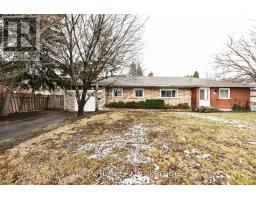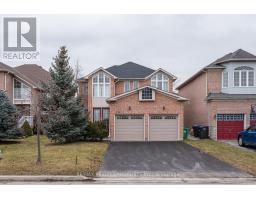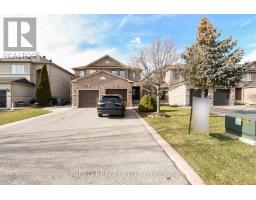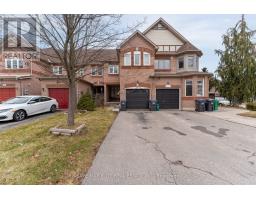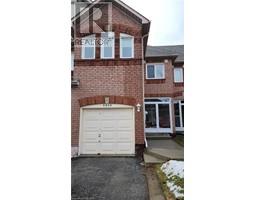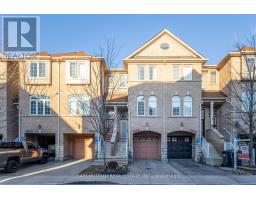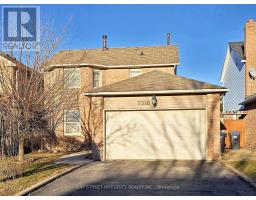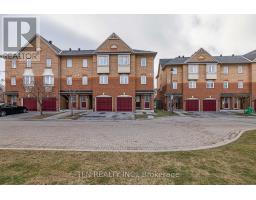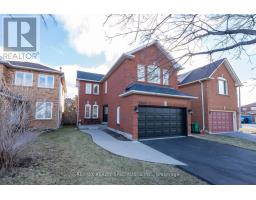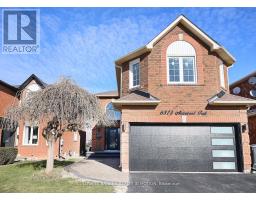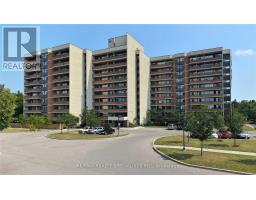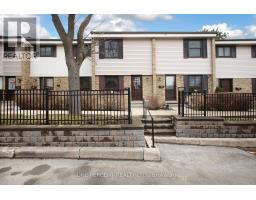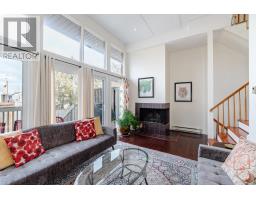1120 SHADELAND Drive 0180 - Erindale, Mississauga, Ontario, CA
Address: 1120 SHADELAND Drive, Mississauga, Ontario
Summary Report Property
- MKT ID40521188
- Building TypeHouse
- Property TypeSingle Family
- StatusBuy
- Added12 weeks ago
- Bedrooms4
- Bathrooms2
- Area2000 sq. ft.
- DirectionNo Data
- Added On01 Feb 2024
Property Overview
Calling all Investors, First Time Buyers and Families alike! Unique opportunity to enjoy this 4 level Backsplit with 4 bedrooms, 2 full baths and approximately 2200 Square Feet of total living space. High end finishes include hardwood floors, pot lights, smooth ceilings, professional kitchen with Stainless Steel appliances, and quartz counter top. Recent updates, roof (2018), windows (2021) and driveway (2021). Property is currently 2 separate rental apartments, rental income potential of $5000/month. Can remain as is or be reverted back to a single family home with finished basement for extended family. Private back yard 130' deep with deck. Attached single car garage and parking for 4 cars on driveway. Great family friendly community location in Erindale close to shopping, schools, and highways. (id:51532)
Tags
| Property Summary |
|---|
| Building |
|---|
| Land |
|---|
| Level | Rooms | Dimensions |
|---|---|---|
| Basement | Laundry room | Measurements not available |
| Kitchen | 11'4'' x 9'8'' | |
| Main level | Laundry room | Measurements not available |
| 4pc Bathroom | Measurements not available | |
| Bedroom | 11'6'' x 8'7'' | |
| Family room | 20'4'' x 12'7'' | |
| Kitchen | 15'3'' x 9'5'' | |
| Dining room | 11'4'' x 11'5'' | |
| Living room | 14'7'' x 13'2'' | |
| Upper Level | 4pc Bathroom | Measurements not available |
| Bedroom | 11'4'' x 10'8'' | |
| Bedroom | 11'9'' x 9'2'' | |
| Bedroom | 9'8'' x 9'2'' |
| Features | |||||
|---|---|---|---|---|---|
| Attached Garage | Dishwasher | Dryer | |||
| Refrigerator | Stove | Washer | |||
| Window Coverings | Central air conditioning | ||||





































