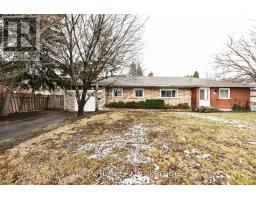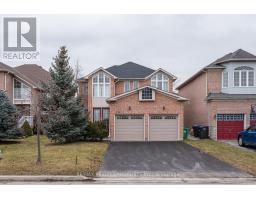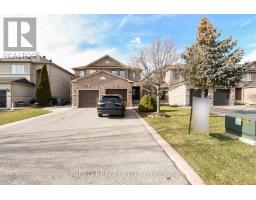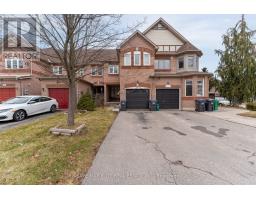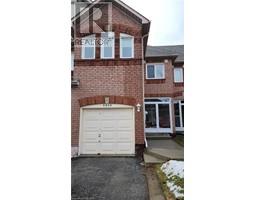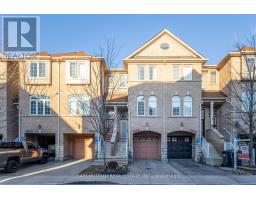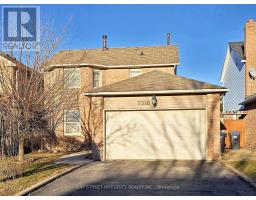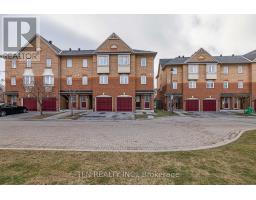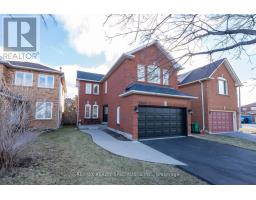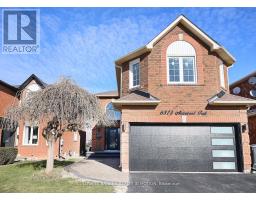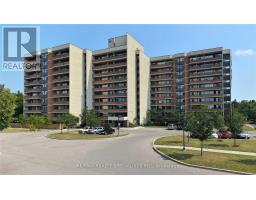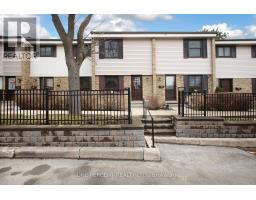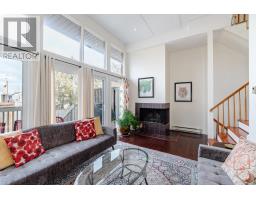1300 BLOOR Street Unit# 1402 0310 - Applewood, Mississauga, Ontario, CA
Address: 1300 BLOOR Street Unit# 1402, Mississauga, Ontario
Summary Report Property
- MKT ID40539858
- Building TypeApartment
- Property TypeSingle Family
- StatusBuy
- Added10 weeks ago
- Bedrooms2
- Bathrooms2
- Area1390 sq. ft.
- DirectionNo Data
- Added On15 Feb 2024
Property Overview
If you are looking for single floor living in a building that offers 24-hour security, 24-hour concierge and first-class amenities, then look no further. Suite 1402 in the Applewood Landmark building features one of the best views of the skyline the building has to offer. This recently renovated 2-bedroom, 2-bathroom suite features an open-concept Living Room and Dining Room facing Southwest corner with unobstructed views from the Toronto city skyline to the Niagara escarpment. The building features include an indoor pool, workshop, meeting rooms, game rooms, library, roof top lounge area, outdoor BBQ with sitting area, tennis courts and shuffleboard. The condominium fee covers the cost of Water, Hydro, Heat and Central AC, Parking, Bell Fibe internet and building maintenance, insurance, and security. Centrally located is historic Applewood Hills, this unit represents one of the best values on the market today. (id:51532)
Tags
| Property Summary |
|---|
| Building |
|---|
| Land |
|---|
| Level | Rooms | Dimensions |
|---|---|---|
| Main level | Kitchen | 13'3'' x 7'4'' |
| Dinette | 14'1'' x 8'3'' | |
| Living room/Dining room | 31'9'' x 17'10'' | |
| Full bathroom | 7'9'' x 5'4'' | |
| Primary Bedroom | 16'1'' x 12'8'' | |
| Bedroom | 16'2'' x 10'3'' | |
| Laundry room | 6'7'' x 6'3'' | |
| 3pc Bathroom | 7'5'' x 5'2'' |
| Features | |||||
|---|---|---|---|---|---|
| Southern exposure | No Pet Home | Underground | |||
| Visitor Parking | Dishwasher | Dryer | |||
| Refrigerator | Sauna | Stove | |||
| Washer | Microwave Built-in | Window Coverings | |||
| Garage door opener | Hot Tub | Central air conditioning | |||
| Car Wash | Exercise Centre | Party Room | |||











































