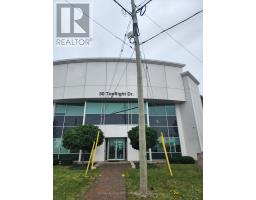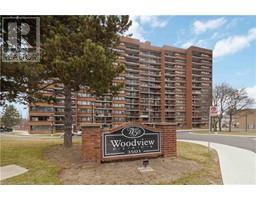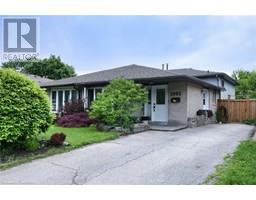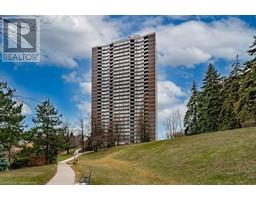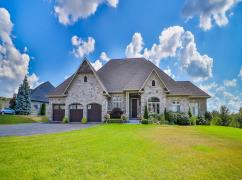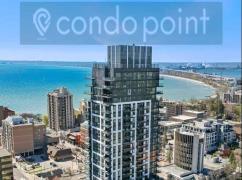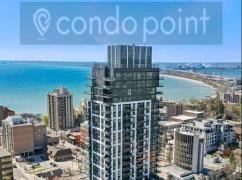135 HILLCREST Avenue Unit# 1403 0240 - Cooksville, Mississauga, Ontario, CA
Address: 135 HILLCREST Avenue Unit# 1403, Mississauga, Ontario
Summary Report Property
- MKT ID40728454
- Building TypeApartment
- Property TypeSingle Family
- StatusBuy
- Added7 weeks ago
- Bedrooms2
- Bathrooms2
- Area1172 sq. ft.
- DirectionNo Data
- Added On26 May 2025
Property Overview
Looking for a spacious and economical 2 bedroom/2 bathroom condo in the heart of Mississauga? This could be the one for you! This SE facing condo with amazing views is in good condition and move-in ready. Includes in-suite laundry for your convenience and a great, brightly lit open concept floorplan with a large solarium (could be used as a sunroom or home office/work space or exercise room) in an excellent, well maintained building with secure 24hr concierge access. Both bedrooms are good sized. The principal bedroom has a 4 piece ensuite and a walk in closet and there is a 2nd 4 piece bathroom for guests conveniently located just across from the second bedroom. The white kitchen, dining and bathrooms are tiled floors while the bedroom and living areas including the solarium are all carpeted. All appliances are included. Close to Square One, shopping, Trillium hospital, schools, public transit and minutes to the Cooksville Go station. Amenities include Gym, Tennis/squash courts, party room and underground parking. Condo fees are very reasonable and include Heat, A/C and water!! Vacant for quick possession!! (id:51532)
Tags
| Property Summary |
|---|
| Building |
|---|
| Land |
|---|
| Level | Rooms | Dimensions |
|---|---|---|
| Main level | 4pc Bathroom | 7'7'' x 5'1'' |
| Full bathroom | 8'0'' x 4'11'' | |
| Bedroom | 13'3'' x 8'11'' | |
| Primary Bedroom | 18'0'' x 13'8'' | |
| Sunroom | 15'10'' x 7'8'' | |
| Kitchen | 8'0'' x 7'11'' | |
| Dining room | 7'11'' x 7'11'' | |
| Living room | 19'11'' x 18'5'' |
| Features | |||||
|---|---|---|---|---|---|
| Southern exposure | Underground | Visitor Parking | |||
| Dishwasher | Dryer | Refrigerator | |||
| Stove | Washer | Central air conditioning | |||
| Exercise Centre | Party Room | ||||






































