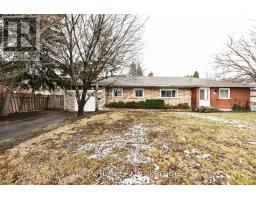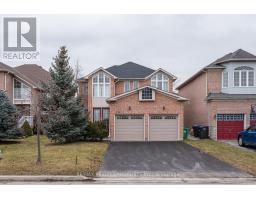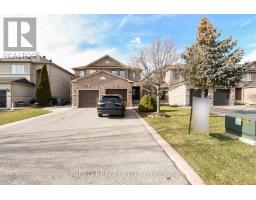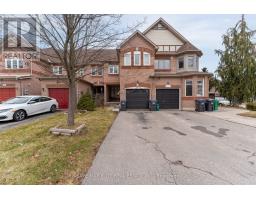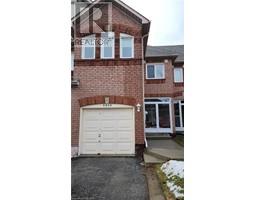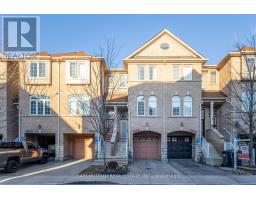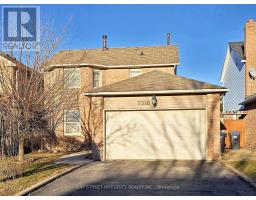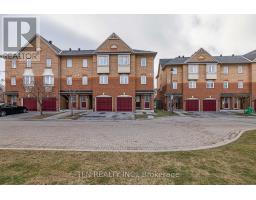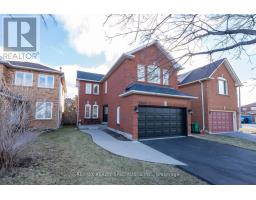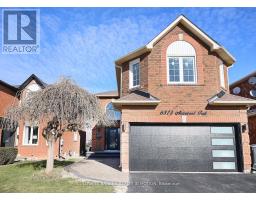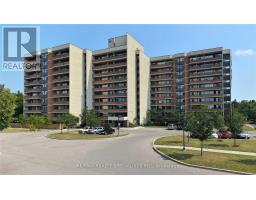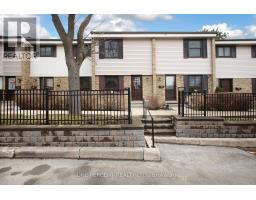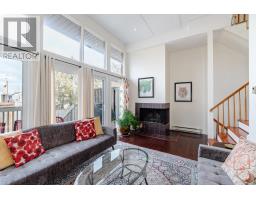#1402 -1300 BLOOR ST, Mississauga, Ontario, CA
Address: #1402 -1300 BLOOR ST, Mississauga, Ontario
Summary Report Property
- MKT IDW8068850
- Building TypeApartment
- Property TypeSingle Family
- StatusBuy
- Added10 weeks ago
- Bedrooms2
- Bathrooms2
- Area0 sq. ft.
- DirectionNo Data
- Added On15 Feb 2024
Property Overview
If you are looking for single floor living in a building that offers 24-hour security, 24-hour concierge and first-class amenities, then look no further. Suite 1402 in the Applewood Landmark building features one of the best views of the skyline the building has to offer. This recently renovated 2-bedroom, 2-bathroom suite features an open-concept Living Room and Dining Room facing Southwest corner with unobstructed views from the Toronto city skyline to the Niagara escarpment. The building features include an indoor pool, workshop, meeting rooms, game rooms, library, roof top lounge area, outdoor BBQ with sitting area, tennis courts and shuffleboard. The condominium fee covers the cost of Water, Hydro, Heat and Central AC, Parking, Bell Fibe internet and building maintenance, insurance, and security. Centrally located is historic Applewood Hills, this unit represents one of the best values on the market today. (id:51532)
Tags
| Property Summary |
|---|
| Building |
|---|
| Level | Rooms | Dimensions |
|---|---|---|
| Flat | Bathroom | 1.67 m x 2.31 m |
| Bathroom | 2.37 m x 1.65 m | |
| Bedroom | 4.94 m x 2.96 m | |
| Dining room | 2.21 m x 2.76 m | |
| Foyer | 3.4 m x 1.57 m | |
| Kitchen | 2.29 m x 4.11 m | |
| Laundry room | 1.97 m x 2.05 m | |
| Living room | 7.94 m x 9.81 m | |
| Primary Bedroom | 4.94 m x 3.92 m |
| Features | |||||
|---|---|---|---|---|---|
| Attached Garage | Central air conditioning | Car Wash | |||
| Exercise Centre | Recreation Centre | ||||





































