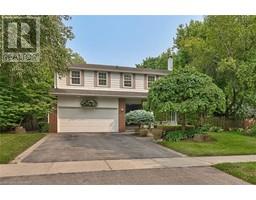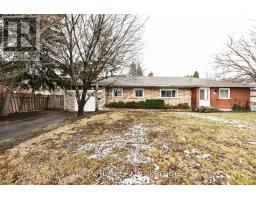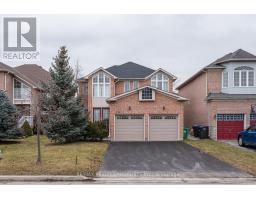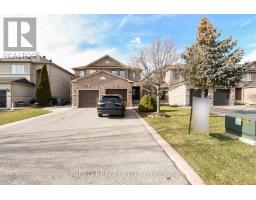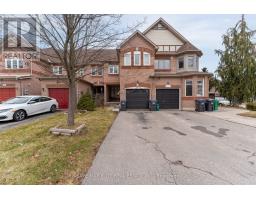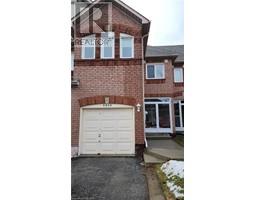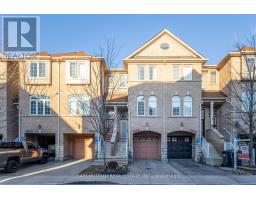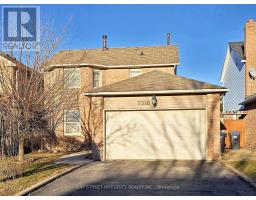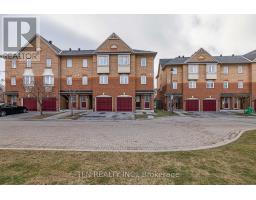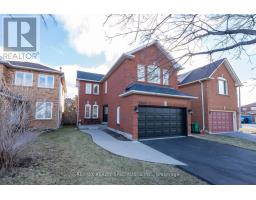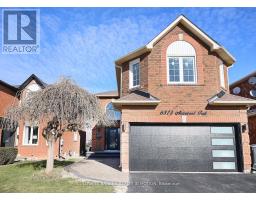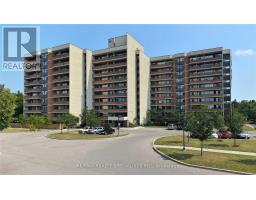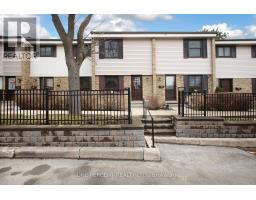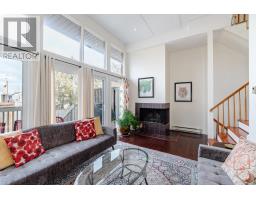142 WATERSIDE Drive Unit# 17 0260 - Port Credit, Mississauga, Ontario, CA
Address: 142 WATERSIDE Drive Unit# 17, Mississauga, Ontario
Summary Report Property
- MKT ID40506821
- Building TypeRow / Townhouse
- Property TypeSingle Family
- StatusBuy
- Added10 weeks ago
- Bedrooms3
- Bathrooms3
- Area1695 sq. ft.
- DirectionNo Data
- Added On14 Feb 2024
Property Overview
Welcome to 17-142 Waterside Drive. This gorgeous executive townhome is located only steps away from Lake Ontario, in beautiful Port Credit Village. Lovingly maintained with neutral tones and décor makes this home move-in ready. The main floor living and dining room has natural hardwood floors, corner gas fireplace, crown moulding, pot lights and a sliding glass door walk-out to the large, open balcony. The eat-in kitchen is bright and spacious with ceramic tile floors and stainless steel appliances. The second level has 3 bedrooms, all with hardwood floors, including the primary with a lovely bay window and its own 4pc ensuite bath. The basement has a finished rec room, laundry room and storage, as well as access to the double car garage. Enjoy downtown Port Credit’s fantastic restaurants and shopping, all at your doorstep! (id:51532)
Tags
| Property Summary |
|---|
| Building |
|---|
| Land |
|---|
| Level | Rooms | Dimensions |
|---|---|---|
| Second level | Bedroom | 13'7'' x 8'10'' |
| Bedroom | 13'7'' x 8'1'' | |
| 4pc Bathroom | Measurements not available | |
| Full bathroom | Measurements not available | |
| Primary Bedroom | 16'6'' x 17'2'' | |
| Basement | Storage | 8'1'' x 6'3'' |
| Laundry room | 9'1'' x 6'8'' | |
| Recreation room | 8'6'' x 10'1'' | |
| Main level | 2pc Bathroom | Measurements not available |
| Dining room | 12'8'' x 6'10'' | |
| Living room | 23'2'' x 17'3'' | |
| Kitchen | 10'8'' x 10'3'' | |
| Breakfast | 10'1'' x 10'3'' |
| Features | |||||
|---|---|---|---|---|---|
| Balcony | Attached Garage | Visitor Parking | |||
| Central Vacuum | Dishwasher | Dryer | |||
| Microwave | Stove | Washer | |||
| Window Coverings | Garage door opener | Central air conditioning | |||







































