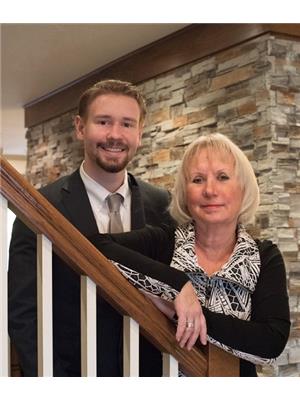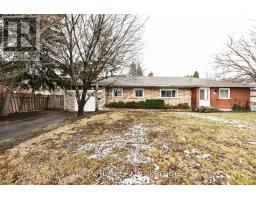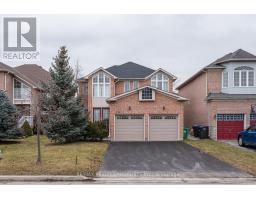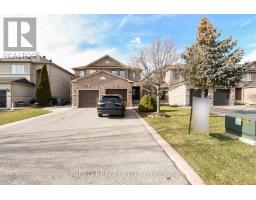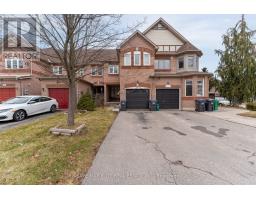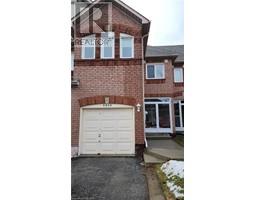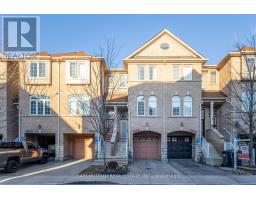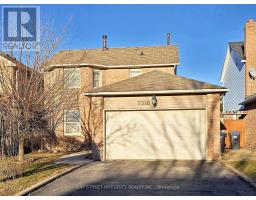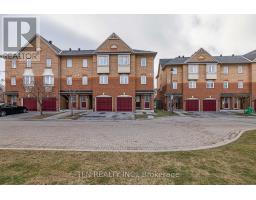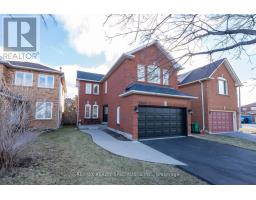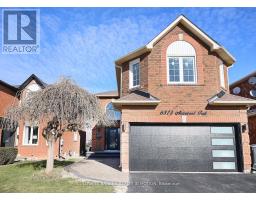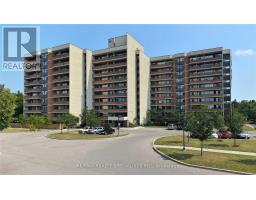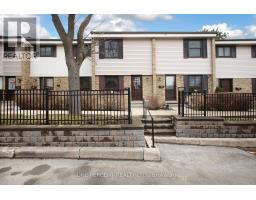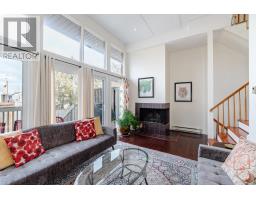#146 -1575 LAKESHORE RD W, Mississauga, Ontario, CA
Address: #146 -1575 LAKESHORE RD W, Mississauga, Ontario
Summary Report Property
- MKT IDW8065806
- Building TypeApartment
- Property TypeSingle Family
- StatusBuy
- Added10 weeks ago
- Bedrooms2
- Bathrooms1
- Area0 sq. ft.
- DirectionNo Data
- Added On14 Feb 2024
Property Overview
Elegance & comfortable living blend seamlessly in the architectural gem known as the Craftsman. As soon as you enter, you're graced with countless upgrades that exude luxury, making this suite a fine choice for retirees & young professionals alike. The many highlights include built-in cabinetry in the living room & den, a total of 19 pot lights, upgraded chandeliers in the kitchen & bedroom, engineered hardwood flooring & dimmable lighting throughout. A large balcony overlooks the tranquil courtyard gardens & the primary bedroom retreat is complete with a custom walk-in closet & remote-controlled blinds. Finished off with a contemporary kitchen that features built-in stainless-steel appliances, quartz countertops, undercabinet lighting & plenty of room for an island or table, this bright and open-concept ""Larkin"" model has plenty of space to entertain. The unit is also centrally located on the same level as the main lobby & just steps from elevator access to your oversized parking spot**** EXTRAS **** Located on the doorstep of Clarkson Village home to countless shops, businesses & the finest dining options in the city. Mins walk to Jack Darling, Rattray Marsh & Birchwood Parks. Clarkson GO & QEW also nearby (id:51532)
Tags
| Property Summary |
|---|
| Building |
|---|
| Level | Rooms | Dimensions |
|---|---|---|
| Flat | Kitchen | 3.43 m x 7.85 m |
| Living room | 3.43 m x 7.85 m | |
| Primary Bedroom | 2.95 m x 3.86 m | |
| Den | 2.67 m x 2.79 m | |
| Bathroom | Measurements not available |
| Features | |||||
|---|---|---|---|---|---|
| Wooded area | Balcony | Visitor Parking | |||
| Central air conditioning | Storage - Locker | Security/Concierge | |||
| Party Room | Exercise Centre | ||||





































