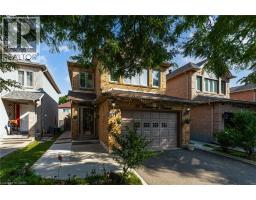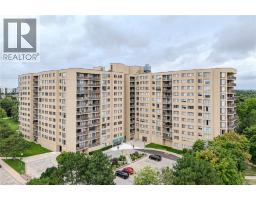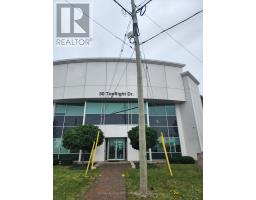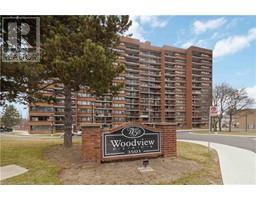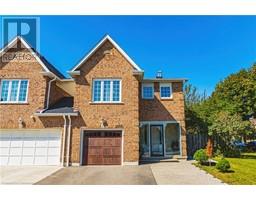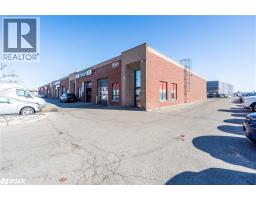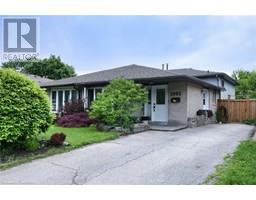1481 OTIS Avenue 0180 - Erindale, Mississauga, Ontario, CA
Address: 1481 OTIS Avenue, Mississauga, Ontario
Summary Report Property
- MKT ID40757195
- Building TypeHouse
- Property TypeSingle Family
- StatusBuy
- Added2 days ago
- Bedrooms4
- Bathrooms4
- Area2797 sq. ft.
- DirectionNo Data
- Added On23 Aug 2025
Property Overview
ituated on a quiet, tree-lined street in the prestigious Credit Woodlands neighbourhood, this expansive 5-level backsplit offers a rare 90 x 108 ft lot with no rear neighbours just uninterrupted views of mature greenery. Steps from the Credit River, nature trails, and the Riverwood Conservancy, the location offers unmatched peace and natural beauty, all within minutes of the city's conveniences.Thoughtfully updated and freshly painted, this move-in-ready home features brand-new carpeting and a stunning renovated kitchen complete with quartz countertops, stainless steel appliances, and generous cabinetry perfect for daily living and entertaining. With 4 spacious bedrooms and 4 bathrooms, there's plenty of room for growing families or multi-generational living.The inviting family room is anchored by a gas fireplace and features a walkout to your own private backyard retreat. Designed for outdoor living, the space includes a heated in-ground pool, a wrap-around deck, and meticulously landscaped gardens surrounded by mature trees an ideal setting for summer gatherings or quiet evenings.The finished lower level adds flexible space with modern vinyl plank flooring and pot lights ideal for a recreation room, home office, or playroom.Located close to top-rated schools, parks, shopping, transit, and more, this home offers the perfect blend of privacy, space, and location in one of Mississaugas most established communities. (id:51532)
Tags
| Property Summary |
|---|
| Building |
|---|
| Land |
|---|
| Level | Rooms | Dimensions |
|---|---|---|
| Second level | 4pc Bathroom | Measurements not available |
| 3pc Bathroom | Measurements not available | |
| Bedroom | 10'9'' x 15'3'' | |
| Bedroom | 10'9'' x 11'9'' | |
| Bedroom | 13'2'' x 11'9'' | |
| Primary Bedroom | 14'4'' x 15'3'' | |
| Lower level | 2pc Bathroom | Measurements not available |
| Sitting room | 6'11'' x 8'10'' | |
| Recreation room | 18'1'' x 25'11'' | |
| Main level | 2pc Bathroom | Measurements not available |
| Family room | 19'7'' x 12'3'' | |
| Kitchen | 12'11'' x 9'3'' | |
| Dining room | 10'6'' x 9'3'' | |
| Living room | 13'3'' x 14'8'' |
| Features | |||||
|---|---|---|---|---|---|
| Paved driveway | Automatic Garage Door Opener | Private Yard | |||
| Attached Garage | Dishwasher | Dryer | |||
| Refrigerator | Stove | Washer | |||
| Hood Fan | Window Coverings | Garage door opener | |||
| Central air conditioning | |||||




















































