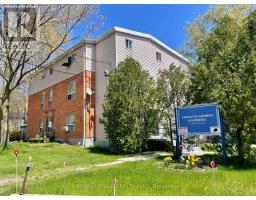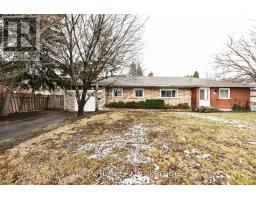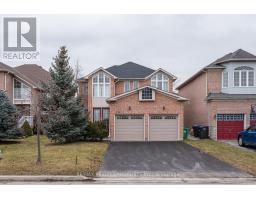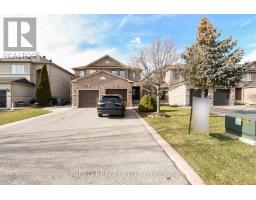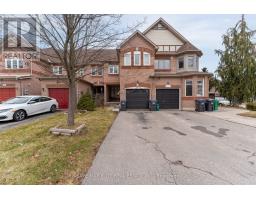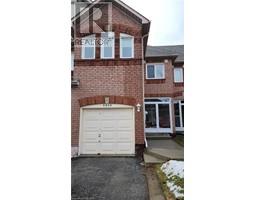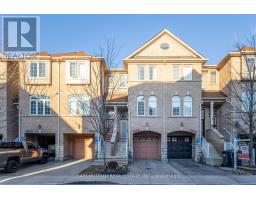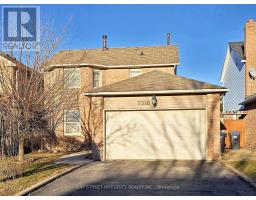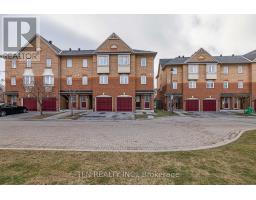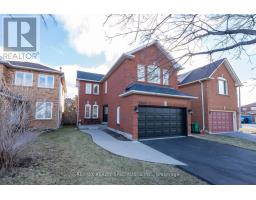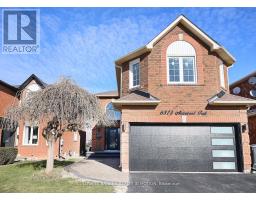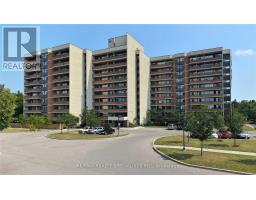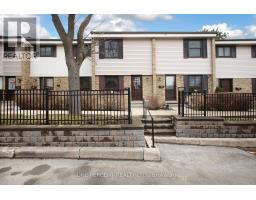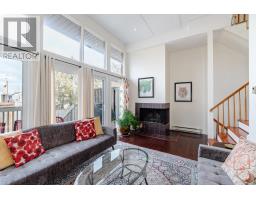#15 -5490 GLEN ERIN DR, Mississauga, Ontario, CA
Address: #15 -5490 GLEN ERIN DR, Mississauga, Ontario
Summary Report Property
- MKT IDW8020420
- Building TypeRow / Townhouse
- Property TypeSingle Family
- StatusBuy
- Added13 weeks ago
- Bedrooms2
- Bathrooms3
- Area0 sq. ft.
- DirectionNo Data
- Added On24 Jan 2024
Property Overview
Lovely, well-maintained townhome In central Erin Mills located at the private 'Enclave On The Park'. Nestled along the ravine and amongst mature trees, Sugar Maple Park & several walking trails. Landscaped perennial front & rear gardens, rear deck, outdoor pool & rec center. 1,829 sqft above grade. Main floor ft. an open-concept living area / gas fireplace & hardwood floors. Living area w/sliding door walkout to a private yard. Eat-in galley style kitchen. Upper laundry, conveniently located in bathroom. Two expansive bedroom spaces incl. large closet spaces and ensuite washrooms, Primary features sitting and gas fireplace. Possibilities are endless in the basement with an unfinished canvas to finish to your liking. Close to Credit Valley Hospital, Erin Mills Town Center, & top-notch school district. A real sense of community and well-run condo corporation. (id:51532)
Tags
| Property Summary |
|---|
| Building |
|---|
| Level | Rooms | Dimensions |
|---|---|---|
| Second level | Primary Bedroom | 5.75 m x 4.27 m |
| Bedroom 2 | 7.12 m x 4.66 m | |
| Laundry room | Measurements not available | |
| Main level | Living room | 5.74 m x 4.71 m |
| Dining room | 4.48 m x 3.35 m | |
| Kitchen | 2.41 m x 7.78 m | |
| Foyer | Measurements not available |
| Features | |||||
|---|---|---|---|---|---|
| Cul-de-sac | Balcony | Attached Garage | |||
| Visitor Parking | Central air conditioning | Party Room | |||
| Recreation Centre | |||||








































