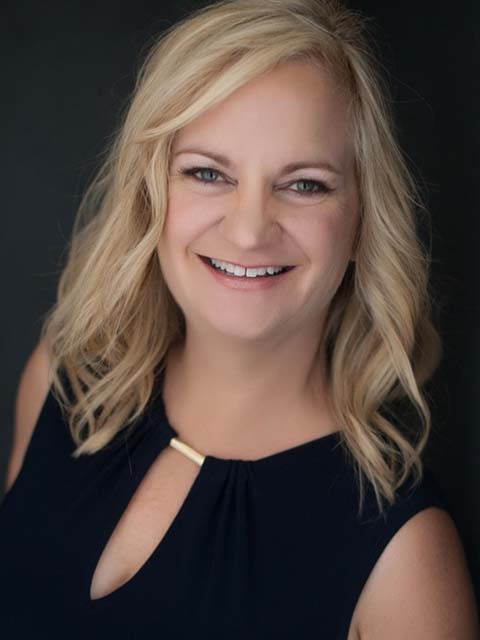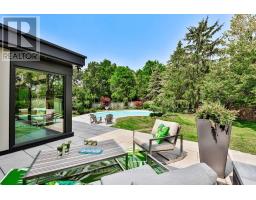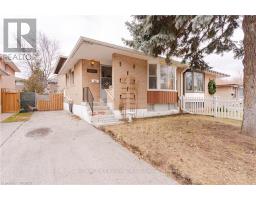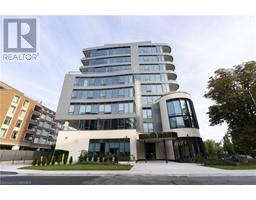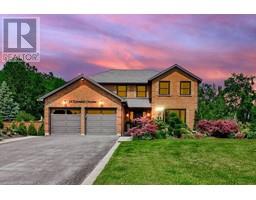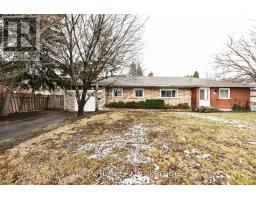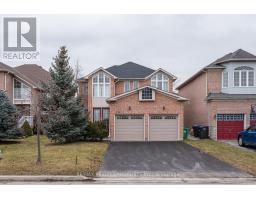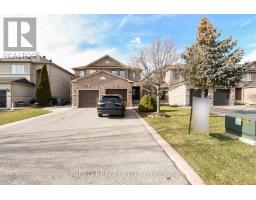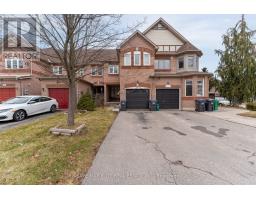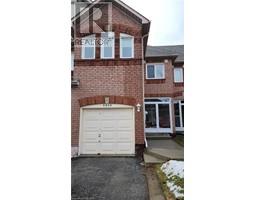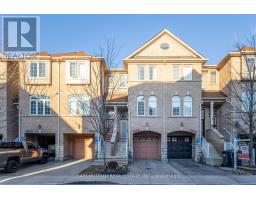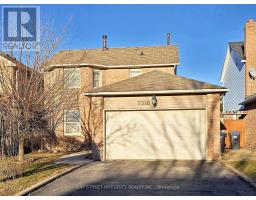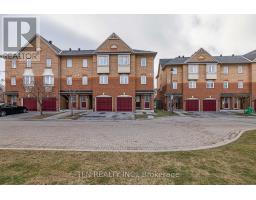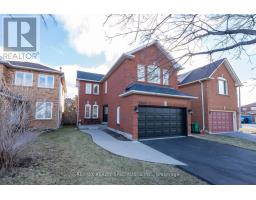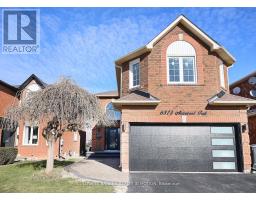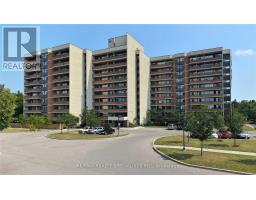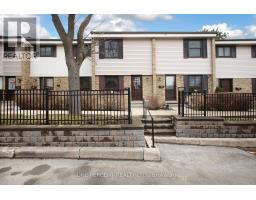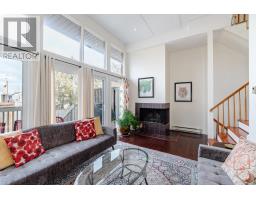1512 THETFORD Court 0120 - Clarkson, Mississauga, Ontario, CA
Address: 1512 THETFORD Court, Mississauga, Ontario
Summary Report Property
- MKT ID40540435
- Building TypeHouse
- Property TypeSingle Family
- StatusBuy
- Added10 weeks ago
- Bedrooms4
- Bathrooms2
- Area1707 sq. ft.
- DirectionNo Data
- Added On14 Feb 2024
Property Overview
Attention investors and first-time buyers! Fantastic opportunity to live on a desirable child friendly street in Clarkson just a short walk to schools, shops, and parks. This original condition, 4 bedroom, 4 level, semi- detached backsplit is ready to renovate. Situated on a quiet, cul-de-sac street, this 30 X 125ft lot has a fully fenced garden, parking for 3 cars, separate side entrance and 2 nd kitchen in the basement. Hardwood under carpet, main floor laundry and den with walk-out to back yard. Partially finished basement with above grade windows, bar, kitchen and crawl space storage. Great opportunity for in-law suite or income potential. Go Train, Public Transit, Clarkson Community Centre with pool is just a short walk / drive away. Easy access to QEW, 403, Lakeshore Go line for quick commute into the city. Clarkson is a Family oriented, amenity rich community just north of the Lake and waterfront trails. Estate trustee sale - house is being sold “as is, where is” condition. (id:51532)
Tags
| Property Summary |
|---|
| Building |
|---|
| Land |
|---|
| Level | Rooms | Dimensions |
|---|---|---|
| Second level | 4pc Bathroom | 9'11'' x 5'0'' |
| Bedroom | 13'5'' x 8'4'' | |
| Bedroom | 10'0'' x 8'5'' | |
| Primary Bedroom | 13'5'' x 11'11'' | |
| Basement | Utility room | 5'4'' x 4'9'' |
| Kitchen | 9'5'' x 6'6'' | |
| Den | 9'4'' x 7'6'' | |
| Recreation room | 25'10'' x 10'10'' | |
| Main level | 3pc Bathroom | 9'10'' x 4'10'' |
| Laundry room | 8'5'' x 6'3'' | |
| Bedroom | 15'9'' x 8'3'' | |
| Family room | 15'10'' x 11'10'' | |
| Kitchen | 15'8'' x 8'2'' | |
| Living room/Dining room | 25'11'' x 12'0'' |
| Features | |||||
|---|---|---|---|---|---|
| Paved driveway | Dishwasher | Dryer | |||
| Refrigerator | Washer | Gas stove(s) | |||
| Window Coverings | None | ||||

























