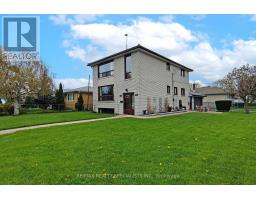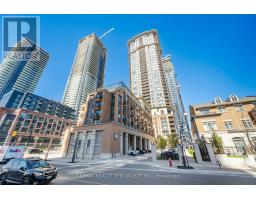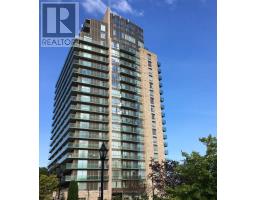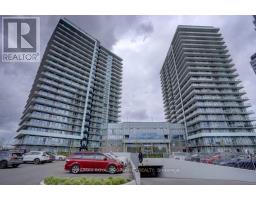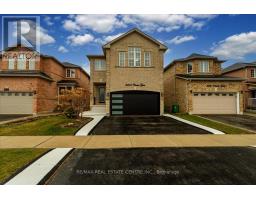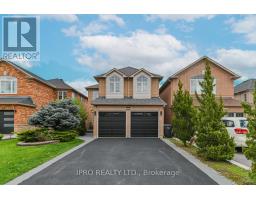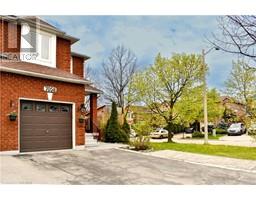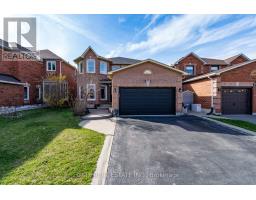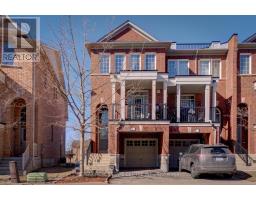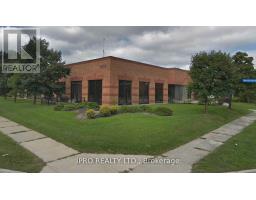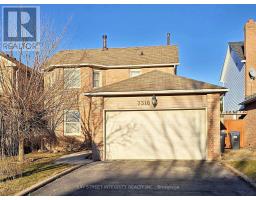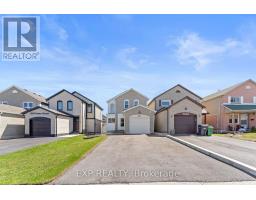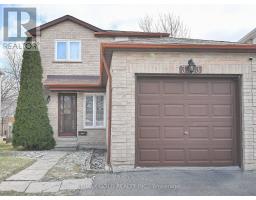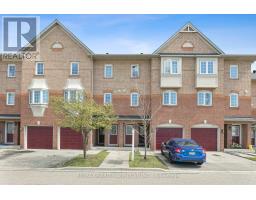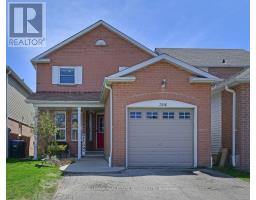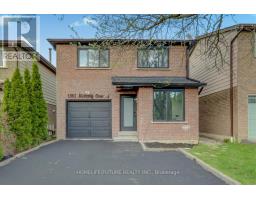#178 -2001 BONNYMEDE DR, Mississauga, Ontario, CA
Address: #178 -2001 BONNYMEDE DR, Mississauga, Ontario
Summary Report Property
- MKT IDW8324210
- Building TypeApartment
- Property TypeSingle Family
- StatusBuy
- Added3 weeks ago
- Bedrooms3
- Bathrooms2
- Area0 sq. ft.
- DirectionNo Data
- Added On10 May 2024
Property Overview
Introducing this delightful 2+1 bed, 2-storey condo in the heart of Clarkson Village, boasting recent renovations and a spacious ground level unit with backyard greenspace. Step into a bright open concept layout complemented by fresh laminate flooring throughout main living spaces. The kitchen showcases modern updates including porcelain tile floors, quartz counters, a tile backsplash, and stainless steel appliances. Unwind in the rare, well-maintained backyard greenspace, accessible from the living and dining areas. Upstairs, discover two generously sized bedrooms adorned with mirrored closets and ample windows for natural light. Convenience is key with a main floor laundry room. Residents of this low-rise haven can indulge in amenities such as an indoor pool, fitness center, sauna, and party/meeting room, all amidst beautifully manicured green spaces. Situated just moments away from schools, parks, trails, Lake Ontario, grocery stores, banks, and restaurants, this gem offers an ideal location. Commuting is a breeze with Clarkson GO and public transit within walking distance, as well as easy access to Highways QEW/427/401. **** EXTRAS **** 2nd Parking Is rented $50/Month (id:51532)
Tags
| Property Summary |
|---|
| Building |
|---|
| Level | Rooms | Dimensions |
|---|---|---|
| Second level | Primary Bedroom | 4.33 m x 3.06 m |
| Bedroom 2 | 3.37 m x 2.75 m | |
| Main level | Living room | 5.51 m x 3.69 m |
| Dining room | 5.51 m x 3.69 m | |
| Kitchen | 2.58 m x 2.11 m | |
| Den | 3.28 m x 2.82 m | |
| Laundry room | 2.92 m x 1.56 m |
| Features | |||||
|---|---|---|---|---|---|
| Central air conditioning | Storage - Locker | Sauna | |||
| Visitor Parking | Exercise Centre | ||||

























