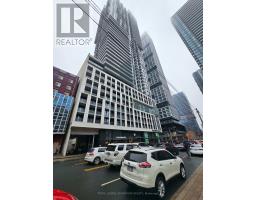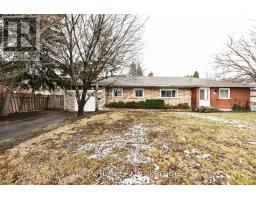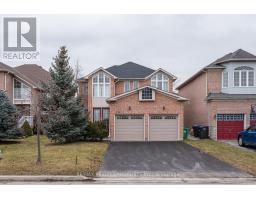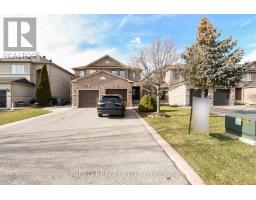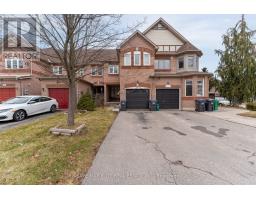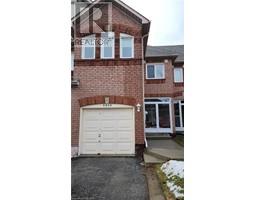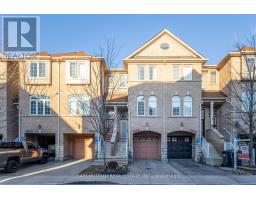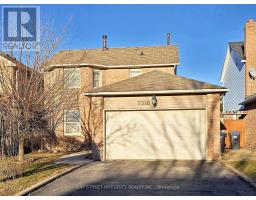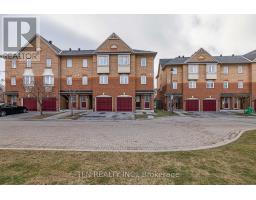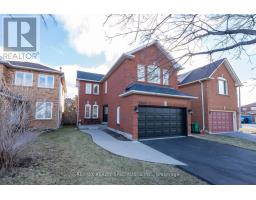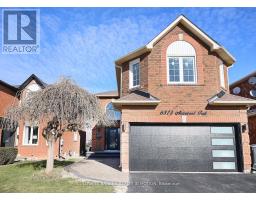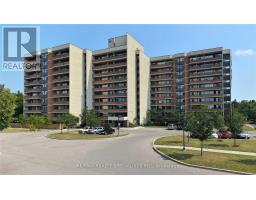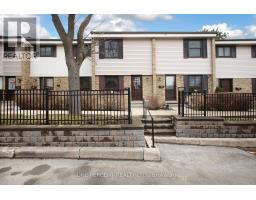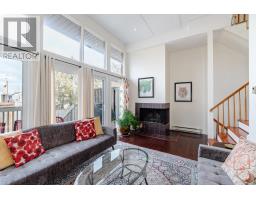#21 -3260 THE CREDIT WOODLANDS, Mississauga, Ontario, CA
Address: #21 -3260 THE CREDIT WOODLANDS, Mississauga, Ontario
Summary Report Property
- MKT IDW8061976
- Building TypeRow / Townhouse
- Property TypeSingle Family
- StatusBuy
- Added10 weeks ago
- Bedrooms3
- Bathrooms2
- Area0 sq. ft.
- DirectionNo Data
- Added On12 Feb 2024
Property Overview
As They Say Location Is Key! This Gem Is Located In Mississauga's Prime! Mins. Access To Major Highways, GO Station,LRT, UofT Campus, Surrounded By Parks & Trails, Mins. Access To Square One, City Centre, Shopping & MORE! This Spacious 2 STOREY - 3 Bedroom Townhouse Has Lots To Offer - Fresh Paint, News Floors, Stainless Steel Appliances, Modern Light Fixtures, Convenient Layout, Finished Basement With Large Rec. Room With Large Windows- lots of natural light. Lots Of Closet Space - Master bedroom Has Private Large Balcony - No Carpet In Home Except For Stairs (NEW CARPET) - Bonus Step Outside To Your Private Fenced Backyard & Enjoy! STOP PAYING RENT & ENJOY OWNERSHIP Or Investors Looking For A Great Opportunity? Here It Is! Location Provides For Easy Rental & Or Great Area To Live In & Raise A Family! Over 1,500 Square Feet of Living Space! In addition to finished rec room there is an extra unfinished area in basement left for your personal touches! (id:51532)
Tags
| Property Summary |
|---|
| Building |
|---|
| Level | Rooms | Dimensions |
|---|---|---|
| Second level | Primary Bedroom | 4.05 m x 3.57 m |
| Bedroom 2 | 2.73 m x 4.1 m | |
| Bedroom 3 | 4.03 m x 3.02 m | |
| Basement | Recreational, Games room | 5.5 m x 4.86 m |
| Utility room | 6.01 m x 3.55 m | |
| Laundry room | 6.01 m x 3.55 m | |
| Main level | Living room | 4.94 m x 4.83 m |
| Dining room | 2.28 m x 3.73 m | |
| Kitchen | 3.61 m x 2.24 m |
| Features | |||||
|---|---|---|---|---|---|
| Balcony | Central air conditioning | ||||










































