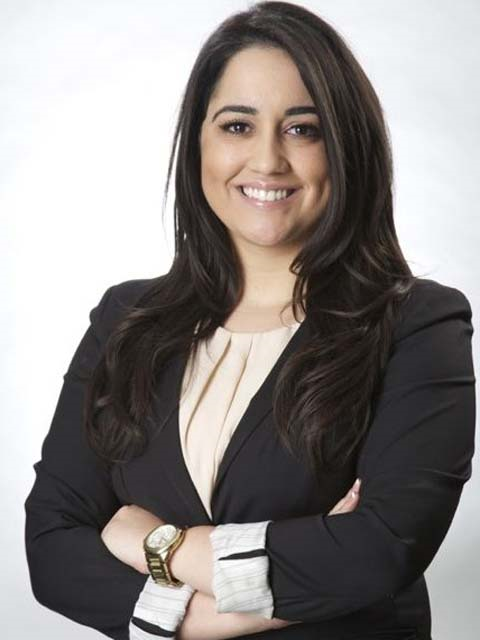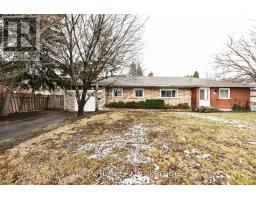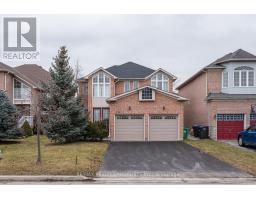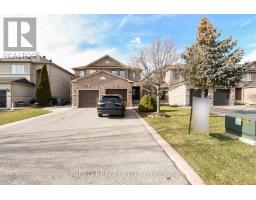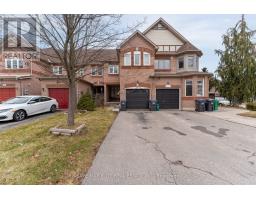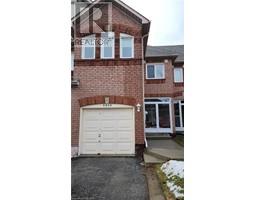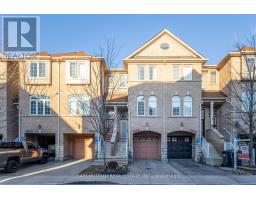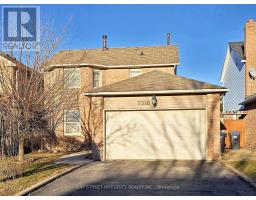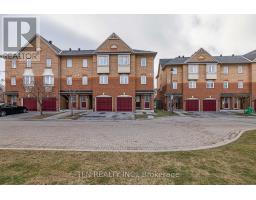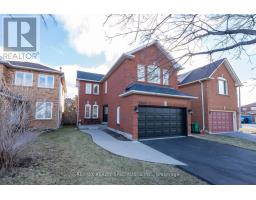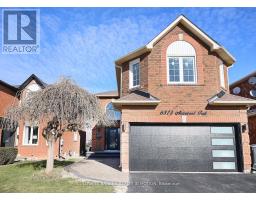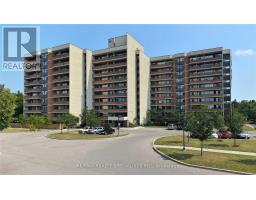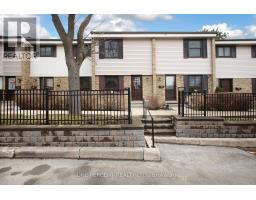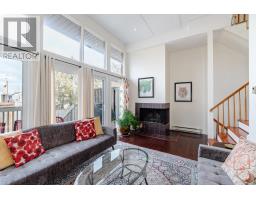#2407 -3650 KANEFF CRES, Mississauga, Ontario, CA
Address: #2407 -3650 KANEFF CRES, Mississauga, Ontario
Summary Report Property
- MKT IDW8066318
- Building TypeApartment
- Property TypeSingle Family
- StatusBuy
- Added10 weeks ago
- Bedrooms3
- Bathrooms2
- Area0 sq. ft.
- DirectionNo Data
- Added On14 Feb 2024
Property Overview
Rarely available completely renovated corner suite in prestigious Kaneff ""IV"" building. Meticulously upgraded & redesigned from top to bottom with approx $75,000 spent on luxurious high-quality finishes. This immaculate unit has been freshly painted & boasts 1682 sq ft, two bedrooms + a den(den can be used as a 3rd bedroom) & two fully upgraded spa-inspired bathrooms w/custom finishes. Offering an abundance of natural light, panoramic views & an open concept layout that seamlessly blends style & functionality w/ hardwood floors, upgraded light fixtures throughout & crown moldings. Gourmet kitchen equipped w/custom cabinetry w/intricate design features, granite countertops & backsplash, undermount lighting, high-end b/i appliances. Complete custom-built bar w/granite counters & accent lighting. Spacious primary bedroom w/custom built wardrobe closet & an ensuite that has been fully remodeled & enlarged w/custom cabinetry, granite countertop, double sinks, & large glass walk-in shower.**** EXTRAS **** *Maintenance Fee Includes All Utilities+Cable+Internet *Excellent location-*Walking distance to future frontline of LRT**Square one, celebration square, restaurant, schools, shopping,entertainment, trails, parks-Easy access to hwys(403/Qew) (id:51532)
Tags
| Property Summary |
|---|
| Building |
|---|
| Level | Rooms | Dimensions |
|---|---|---|
| Main level | Living room | 6 m x 5.58 m |
| Dining room | 3.6 m x 3.4 m | |
| Kitchen | 2.83 m x 2.1 m | |
| Eating area | 2.35 m x 5.18 m | |
| Primary Bedroom | 4.53 m x 4.06 m | |
| Bedroom 2 | 3.6 m x 2.84 m | |
| Den | 3.75 m x 2.92 m |
| Features | |||||
|---|---|---|---|---|---|
| Visitor Parking | Central air conditioning | Security/Concierge | |||
| Party Room | Exercise Centre | ||||









































