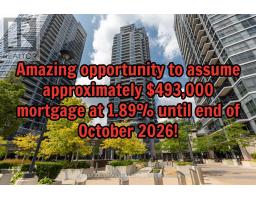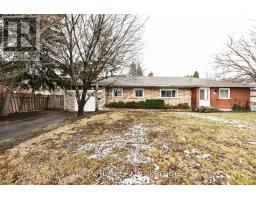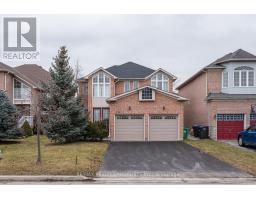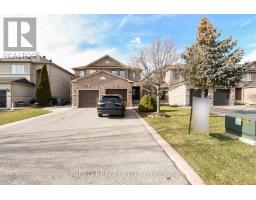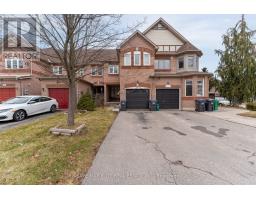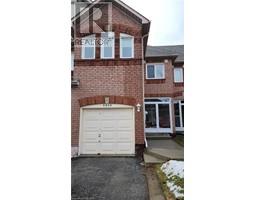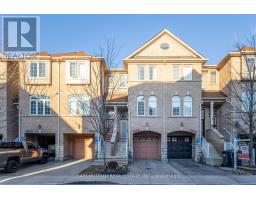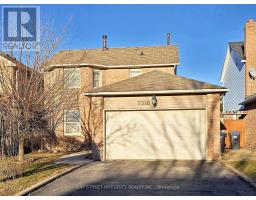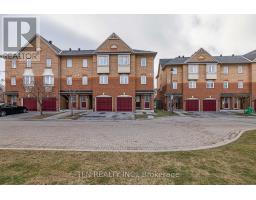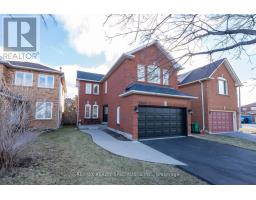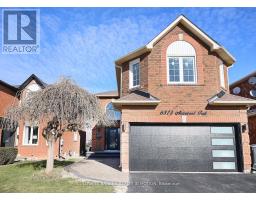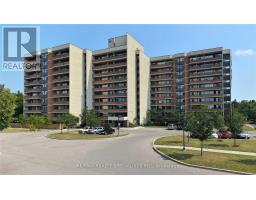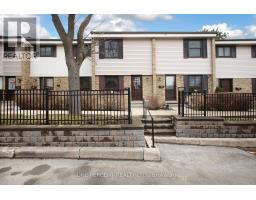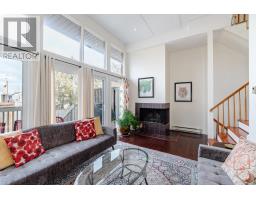2531 PARMEER DR, Mississauga, Ontario, CA
Address: 2531 PARMEER DR, Mississauga, Ontario
Summary Report Property
- MKT IDW8071168
- Building TypeHouse
- Property TypeSingle Family
- StatusBuy
- Added10 weeks ago
- Bedrooms4
- Bathrooms3
- Area0 sq. ft.
- DirectionNo Data
- Added On15 Feb 2024
Property Overview
Beautifully renovated 4 bed family home in the highly desirable Erindale neighbourhood featuring 3,354 sq ft of finished living space. Meticulously maintained by current owners and renovated to a very high standard. From the moment you arrive, this home exudes character and charm - definitely not a cookie cutter property! Brand new kitchen, main bath and all new flooring. 3 fireplaces, fully finished basement and large principle rooms. Nothing to do but move in! Outstanding curb appeal featuring extensive mature landscaping, irrigation system and 'no maintenance' composite deck. The property's spacious lot provides ample room for outdoor activities, entertaining and gardening, with the luxury of backing onto treed greenspace for the utmost privacy! Premium location backing onto parkland with schools, rec center and walking trails just steps from your door. Rarely does a quality home of this caliber come available in this neighbourhood - this is the one you've been waiting for! (id:51532)
Tags
| Property Summary |
|---|
| Building |
|---|
| Level | Rooms | Dimensions |
|---|---|---|
| Second level | Primary Bedroom | 5.44 m x 3.38 m |
| Bedroom 2 | 4.04 m x 2.95 m | |
| Bedroom 3 | 3.33 m x 3.28 m | |
| Bedroom 4 | 7.26 m x 5.38 m | |
| Basement | Recreational, Games room | 7.01 m x 3.84 m |
| Den | 3.89 m x 3.18 m | |
| Laundry room | 8.1 m x 3.73 m | |
| Ground level | Living room | 7.16 m x 3.38 m |
| Dining room | 3.91 m x 3.43 m | |
| Kitchen | 3.71 m x 3 m | |
| Eating area | 4.45 m x 3.99 m |
| Features | |||||
|---|---|---|---|---|---|
| Wooded area | Attached Garage | Central air conditioning | |||










































