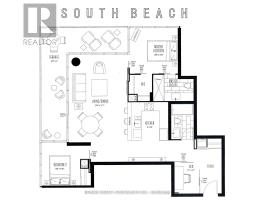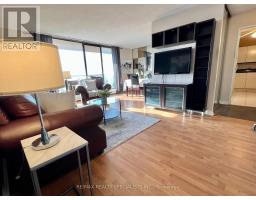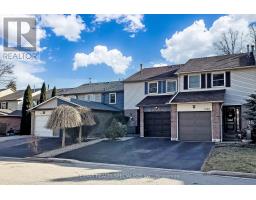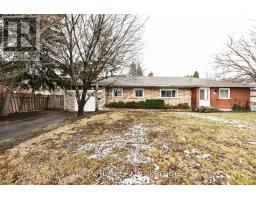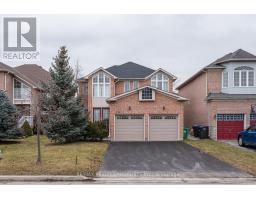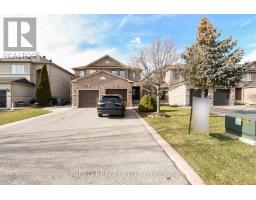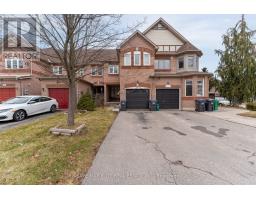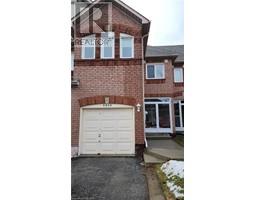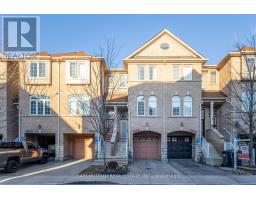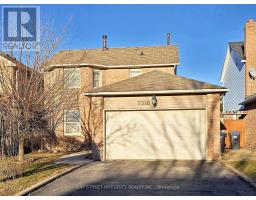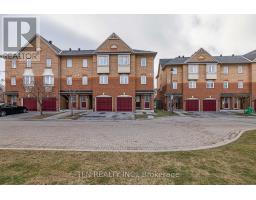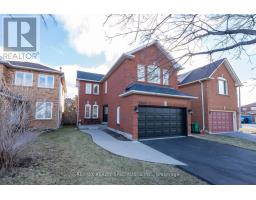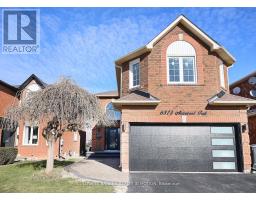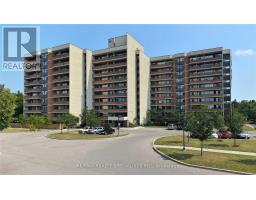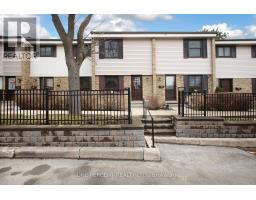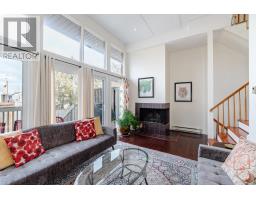#27 -6399 SPINNAKER CIRC, Mississauga, Ontario, CA
Address: #27 -6399 SPINNAKER CIRC, Mississauga, Ontario
Summary Report Property
- MKT IDW8068688
- Building TypeRow / Townhouse
- Property TypeSingle Family
- StatusBuy
- Added10 weeks ago
- Bedrooms3
- Bathrooms3
- Area0 sq. ft.
- DirectionNo Data
- Added On15 Feb 2024
Property Overview
Turnkey Perfection! Move right in and experience the ultimate in convenience with this fully furnished and accessorized home. Bask in the natural light of this spacious townhouse, which boasts a prime location backing onto the picturesque Fletchers Flats Park & Trail, providing unparalleled privacy. Witness the beauty of nature with sightings of deer and wildlife right from your doorstep! This fully renovated executive 3-bedroom plus den townhouse is situated in highly sought-after Meadowvale Village. Indulge in the refined ambiance of engineered hardwood floors throughout the main areas, along with a tastefully renovated, family-sized kitchen, and bathrooms. The lower level beckons as an entertainment haven, complete with wet bar and walkout to a patio overlooking the ravine. Within walking distance to highly ranked schools such as St. Marcellinus Secondary School and David Leeder, this residence also offers easy access to major highways 401, 403, and 407.**** EXTRAS **** ** Low Maintenance Fee Covers All Exterior Elements** Close to Courtneypark Community Centre! (id:51532)
Tags
| Property Summary |
|---|
| Building |
|---|
| Level | Rooms | Dimensions |
|---|---|---|
| Second level | Primary Bedroom | 4.39 m x 3.44 m |
| Bedroom 2 | 4.32 m x 2.54 m | |
| Bedroom 3 | 3.61 m x 2.62 m | |
| Office | 2.1 m x 1.69 m | |
| Lower level | Recreational, Games room | 7.21 m x 3.37 m |
| Main level | Living room | 3.7 m x 3.02 m |
| Dining room | 5.3 m x 2.72 m | |
| Kitchen | 3.5 m x 2.1 m |
| Features | |||||
|---|---|---|---|---|---|
| Ravine | Attached Garage | Visitor Parking | |||
| Walk out | Central air conditioning | ||||































