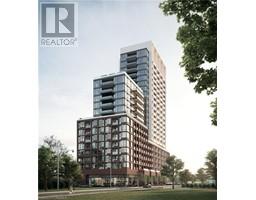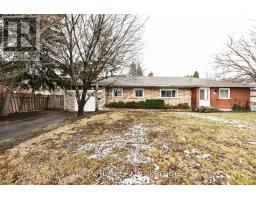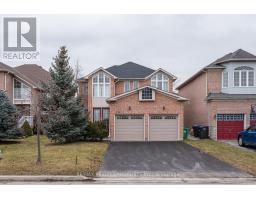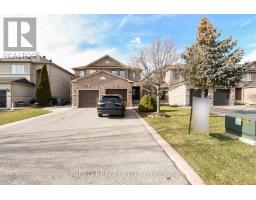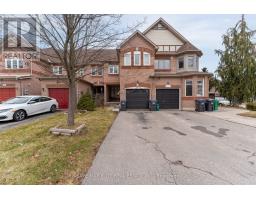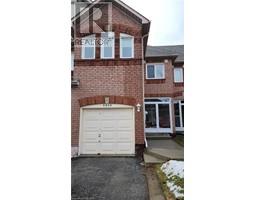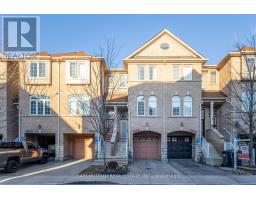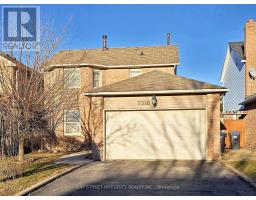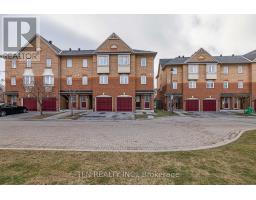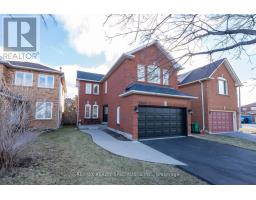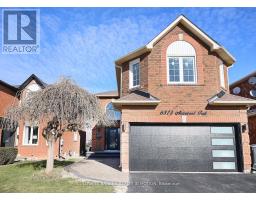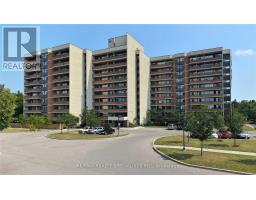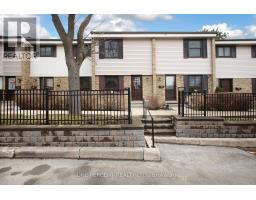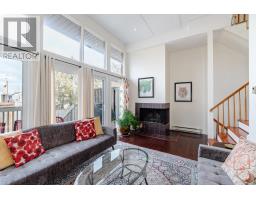28 ANN Street Unit# 2211 0260 - Port Credit, Mississauga, Ontario, CA
Address: 28 ANN Street Unit# 2211, Mississauga, Ontario
Summary Report Property
- MKT ID40509182
- Building TypeApartment
- Property TypeSingle Family
- StatusBuy
- Added10 weeks ago
- Bedrooms1
- Bathrooms1
- Area730 sq. ft.
- DirectionNo Data
- Added On14 Feb 2024
Property Overview
Welcome to the Upper Penthouse Collection at Westport. This incredible suite offers 1 bedrooms, 1 bathrooms, 730 SQFT of pure luxury living and an open concept flow on the penthouse floor of the prestigious 28 Ann St in Port Credit. Incredible views of Lake Ontario and Mississauga can be seen from the East facing balcony. Steps to the heart of port credit for access to restaurants, shopping and nightlife. Hop on the GO train or enjoy the 20 minute drive down Lakeshore for quick access to downtown TO. This home is designed to be airy and bright with 10ft ceilings, floor- to-ceiling windows that stretch out to Lake Ontario, Credit River and the burgeoning skyline of the Mississauga City Centre. Indulge in the social aspects Westport has to offer through the various amenities; Lobby Lounge, Co-Working Hub, Fitness Centre, Dog Run & Pet Spa, East & West Lounges, Rooftop Terrace, Sports & Entertainment Zone and Guest Suites. (id:51532)
Tags
| Property Summary |
|---|
| Building |
|---|
| Land |
|---|
| Level | Rooms | Dimensions |
|---|---|---|
| Main level | 3pc Bathroom | Measurements not available |
| Primary Bedroom | 9'3'' x 10'5'' | |
| Kitchen | 12'1'' x 24'4'' | |
| Dining room | 12'1'' x 24'4'' | |
| Living room | 12'1'' x 24'4'' |
| Features | |||||
|---|---|---|---|---|---|
| Balcony | Underground | Dishwasher | |||
| Dryer | Refrigerator | Stove | |||
| Washer | Hood Fan | Central air conditioning | |||
| Exercise Centre | Guest Suite | Party Room | |||














