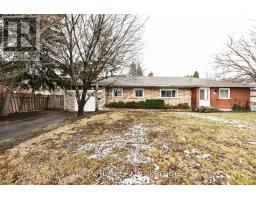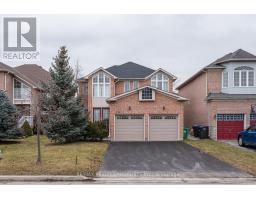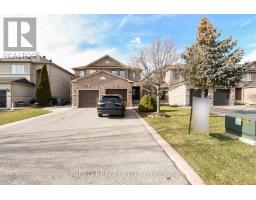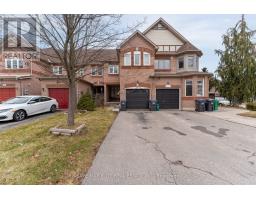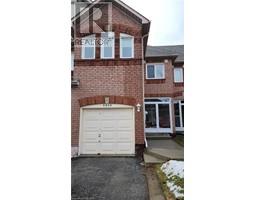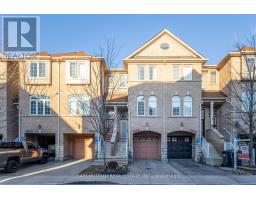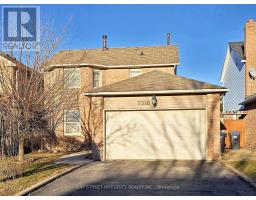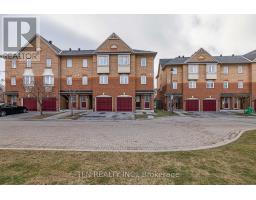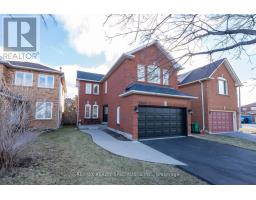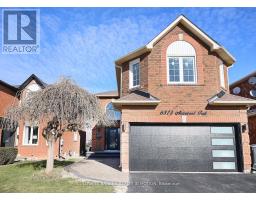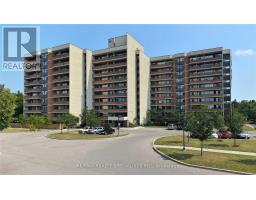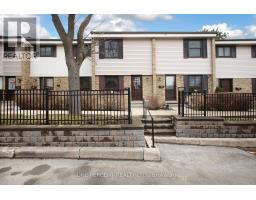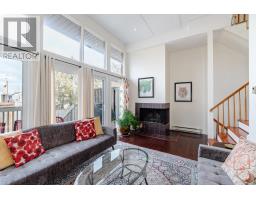3256 CINDY CRES, Mississauga, Ontario, CA
Address: 3256 CINDY CRES, Mississauga, Ontario
Summary Report Property
- MKT IDW8071534
- Building TypeHouse
- Property TypeSingle Family
- StatusBuy
- Added10 weeks ago
- Bedrooms4
- Bathrooms4
- Area0 sq. ft.
- DirectionNo Data
- Added On15 Feb 2024
Property Overview
Meticulously Updated & Beautifully Designed 4-Bedroom, 4-Bathroom Gem In The Desirable Applewood Neighbourhood! Spacious & Inviting Living Room W/Hardwood Floors & Large Windows, Allowing Abundant Natural Light To Flood The Space. Open-Concept Design Allowing Multiple Living Style Arrangements And Seamlessly Connects The Living Room, Dining Area, & Gourmet Kitchen, Creating The Perfect Environment For Entertaining & Family Gatherings. Cozy Family/Dining Room With A Fireplace, Ideal For Relaxation & Movie Nights. Upstairs There Are Three Generous Bedrooms W/Ample Closet Space, Including A Primary Suite That Offers A Spa-Like Ensuite Bathroom With A Deep Soaking Tub & Walk Out Balcony. Large Backyard With A Spacious Deck, Large Thermowood Barrel Sauna, Hot Tub/Cold Plunge & Outdoor Living Space, Perfect For Summer BBQs & Relaxation. Generously Sized Basement Suite For Guests Or Opportunity For A Lucrative Investment In A Vibrant Community.**** EXTRAS **** High Efficiency Furnace + Tankless Hot Water Heater= Low Monthly Utility Bills, Brand New Roof (Done In Oct 2023). Easy Access To The QEW & HWY 427. (id:51532)
Tags
| Property Summary |
|---|
| Building |
|---|
| Level | Rooms | Dimensions |
|---|---|---|
| Second level | Primary Bedroom | Measurements not available |
| Bedroom 2 | Measurements not available | |
| Bedroom 3 | Measurements not available | |
| Bathroom | Measurements not available | |
| Basement | Bedroom 4 | Measurements not available |
| Main level | Dining room | Measurements not available |
| Living room | Measurements not available | |
| Bathroom | Measurements not available | |
| Foyer | Measurements not available | |
| Family room | Measurements not available | |
| Kitchen | Measurements not available |
| Features | |||||
|---|---|---|---|---|---|
| Attached Garage | Apartment in basement | Separate entrance | |||
| Central air conditioning | |||||











































