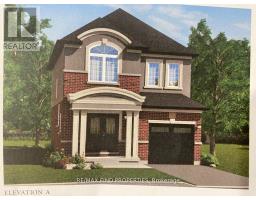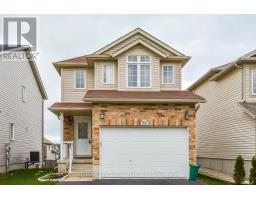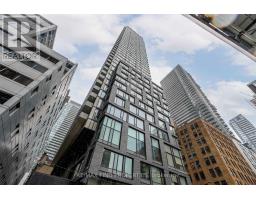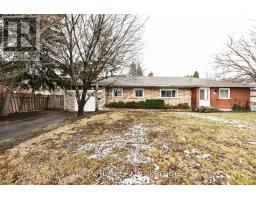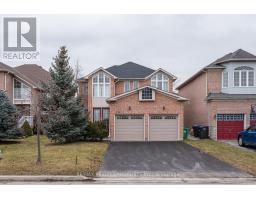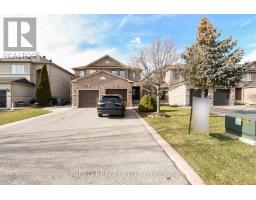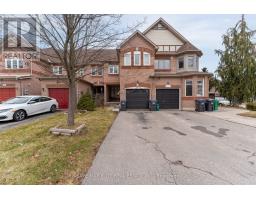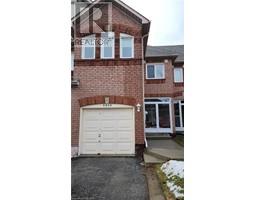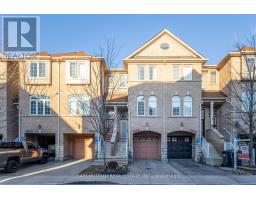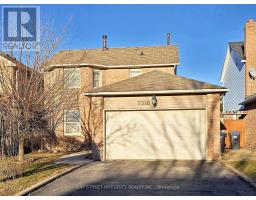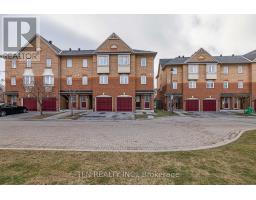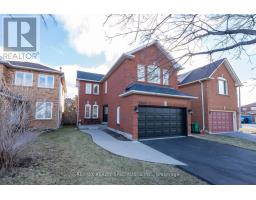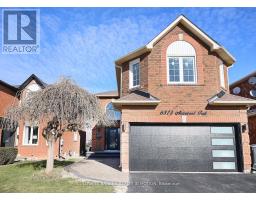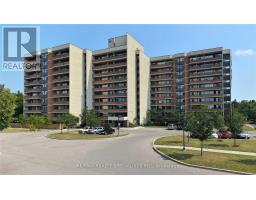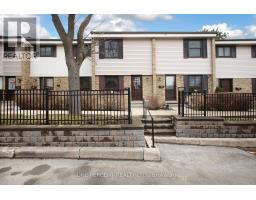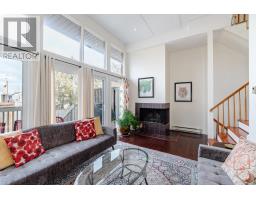3269 MCDOWELL DR, Mississauga, Ontario, CA
Address: 3269 MCDOWELL DR, Mississauga, Ontario
Summary Report Property
- MKT IDW7380688
- Building TypeHouse
- Property TypeSingle Family
- StatusBuy
- Added11 weeks ago
- Bedrooms5
- Bathrooms5
- Area0 sq. ft.
- DirectionNo Data
- Added On08 Feb 2024
Property Overview
Unbelievable Value in Churhcill Meadows.Presenting an immaculate move-in ready home- freshly painted- new wood flooring -Ample sized 5 bedrooms & 5 bathrooms & 9-ft ceilings, 2 Bedrooms with Ensuite Washrooms-Separate Living/Dining Room and spacious family room with Natural Sunlight. Open Concept kitchen with Breakfast area- Walkout to Backyard, this stunning property boasts a professionally finished basement and a remarkable Bose home theatre system. Conveniently located near major highways, elementary, middle, and high schools, as well as local transit, the library, and new community center. Step outside to fully interlocked front and backyard spaces, featuring.The spacious kitchen includes a center island and ample cabinet space. This gem offers a wealth of living space.Situated in a vibrant community with highly rated schools and easy access to amenities! Approximately 4000 sqft of finished living space!!!**** EXTRAS **** Additional storage room in basement with buillt-in cupboards. (id:51532)
Tags
| Property Summary |
|---|
| Building |
|---|
| Level | Rooms | Dimensions |
|---|---|---|
| Second level | Primary Bedroom | 5.98 m x 4.39 m |
| Bedroom 2 | 5.12 m x 3.28 m | |
| Bedroom 3 | 5.12 m x 3.57 m | |
| Bedroom 4 | 5.19 m x 4.99 m | |
| Basement | Bedroom 5 | Measurements not available |
| Recreational, Games room | 10.26 m x 4.04 m | |
| Living room | 4.97 m x 3.96 m | |
| Main level | Family room | 5.49 m x 3.91 m |
| Living room | 5.83 m x 3.45 m | |
| Dining room | 5.83 m x 3.45 m | |
| Kitchen | 3.96 m x 2.74 m | |
| Eating area | 3.43 m x 1.85 m |
| Features | |||||
|---|---|---|---|---|---|
| Attached Garage | Central air conditioning | ||||










































