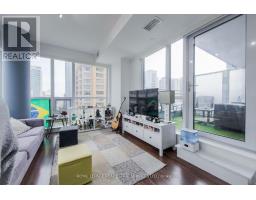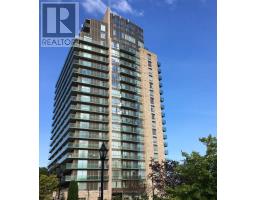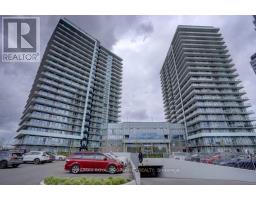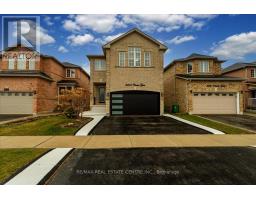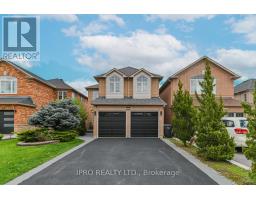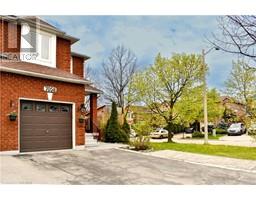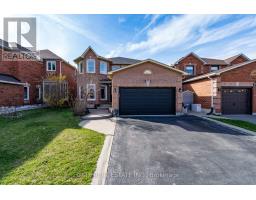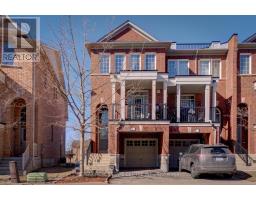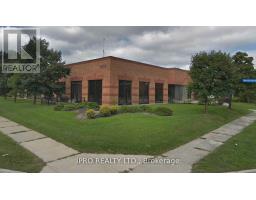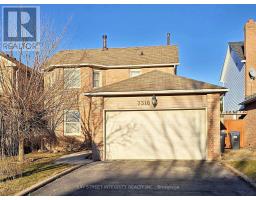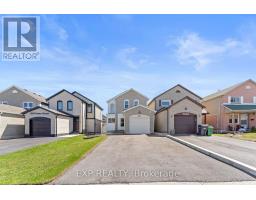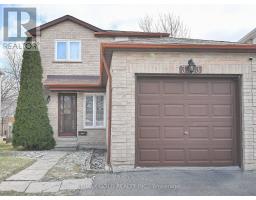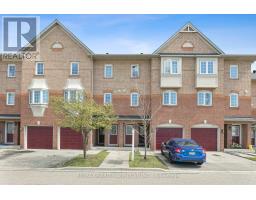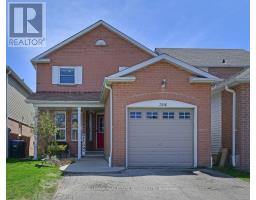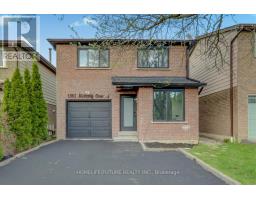3631 SHADBUSH COURT, Mississauga, Ontario, CA
Address: 3631 SHADBUSH COURT, Mississauga, Ontario
Summary Report Property
- MKT IDW8194770
- Building TypeHouse
- Property TypeSingle Family
- StatusBuy
- Added2 weeks ago
- Bedrooms4
- Bathrooms4
- Area0 sq. ft.
- DirectionNo Data
- Added On14 May 2024
Property Overview
Charming Detached Home On Mature Pie Shape Lot, In Prestigious Erin Mills Area. Beautiful Perennial Garden, Above-Ground Pool Surrounded By Large 2 Tier Cedar Deck. Modern Kitchen With Quartz Backsplash and Countertops. Finished Basement With Bedroom, Small Kitchenette And 3 Pc Bathroom, Perfect For An In-Law Suite. Newer Appliances (2021), Furnace & Air Conditioning (2017), Hot Water Tank (2018). Well Maintained And Cared For Home On A Quiet Street Away From Traffic And A Short Distance To All Amenities, Shopping, Schools, Parks and Trails, Minutes To Erin Mills Town Centre, Hwy 403 and QEW. **** EXTRAS **** Stainless Steel Fridge, Stove, Built-In Dishwasher, Microwave, Front Load Washer And Dryer, Pool Equipment, Shed in Backyard (id:51532)
Tags
| Property Summary |
|---|
| Building |
|---|
| Level | Rooms | Dimensions |
|---|---|---|
| Second level | Primary Bedroom | 4 m x 3.85 m |
| Bedroom 2 | 3.4 m x 2.8 m | |
| Bedroom 3 | 3.05 m x 2.8 m | |
| Bathroom | Measurements not available | |
| Basement | Bedroom | 3.3 m x 2.35 m |
| Bathroom | Measurements not available | |
| Recreational, Games room | 5.85 m x 4.1 m | |
| Ground level | Foyer | Measurements not available |
| Living room | 4.5 m x 3.95 m | |
| Dining room | 6.15 m x 3.25 m | |
| Kitchen | 3.7 m x 3.25 m |
| Features | |||||
|---|---|---|---|---|---|
| Carpet Free | Garage | Garage door opener remote(s) | |||
| Apartment in basement | Central air conditioning | ||||






































