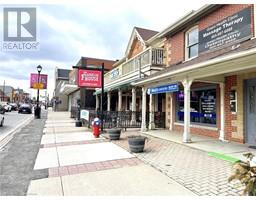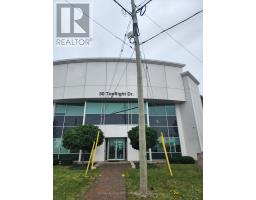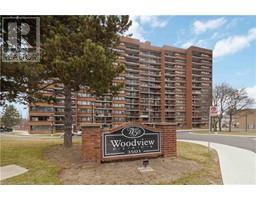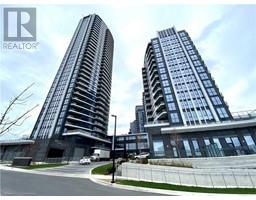371 FIONA Terrace 0230 - Mississauga Valley, Mississauga, Ontario, CA
Address: 371 FIONA Terrace, Mississauga, Ontario
Summary Report Property
- MKT ID40716755
- Building TypeHouse
- Property TypeSingle Family
- StatusBuy
- Added2 weeks ago
- Bedrooms3
- Bathrooms3
- Area1493 sq. ft.
- DirectionNo Data
- Added On16 Apr 2025
Property Overview
Tucked away on a generous lot in the peaceful and family-friendly Mississauga Valley neighbourhood, this well-maintained 3-bedroom back split offers comfort, flexibility, and incredible value. Featuring a 2-car garage, 1 full bathroom, and 2 half baths, including an ensuite powder room off the primary bedroom, this home is thoughtfully designed for family living and entertaining. The main living areas feature beautiful crown molding and the entire interior has been freshly painted. The well-maintained kitchen includes stainless steel appliances and quartz countertops. Downstairs, the finished basement adds even more functionality with a cozy family room, a separate office space and a powder room. Upgrades have been thoughtfully kept up throughout the years, ensuring the home is truly move-in ready. Step outside to a private, landscaped backyard with an irrigation system and a shed with electricity—perfect for a workshop or extra storage. Located in a prime area, you're just minutes from Square One, major highways, public transit, parks, and top-rated schools. Whether you're looking to settle into a quiet, family-friendly community or renovate and personalize your dream home, this property offers outstanding potential in a highly desirable location. (id:51532)
Tags
| Property Summary |
|---|
| Building |
|---|
| Land |
|---|
| Level | Rooms | Dimensions |
|---|---|---|
| Second level | Full bathroom | Measurements not available |
| Primary Bedroom | 10'10'' x 12'6'' | |
| Bedroom | 9'10'' x 10'5'' | |
| Bedroom | 9'4'' x 10'11'' | |
| 3pc Bathroom | Measurements not available | |
| Basement | 2pc Bathroom | Measurements not available |
| Office | 8'5'' x 7'7'' | |
| Family room | 21'0'' x 11'5'' | |
| Main level | Kitchen | 7'9'' x 16'7'' |
| Dining room | 14'4'' x 9'0'' | |
| Living room | 11'11'' x 15'8'' |
| Features | |||||
|---|---|---|---|---|---|
| Attached Garage | Dishwasher | Dryer | |||
| Refrigerator | Stove | Washer | |||
| Hood Fan | Central air conditioning | ||||



































































