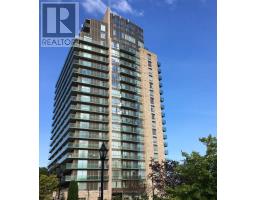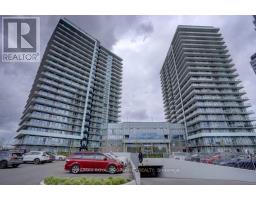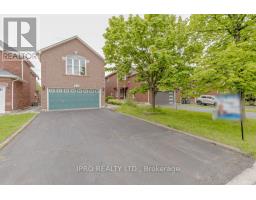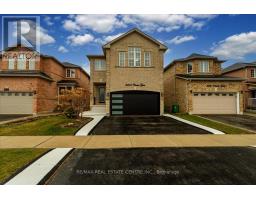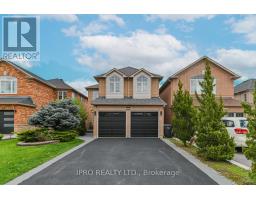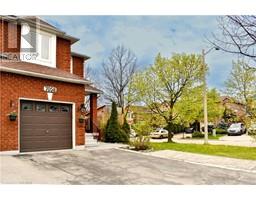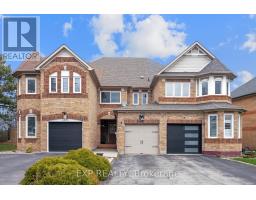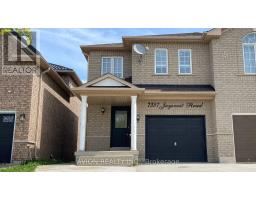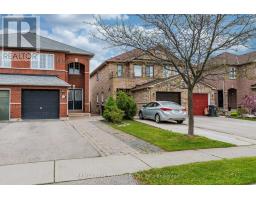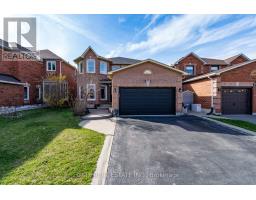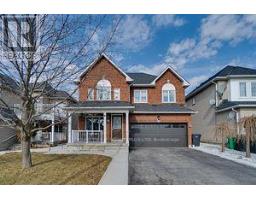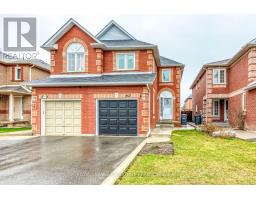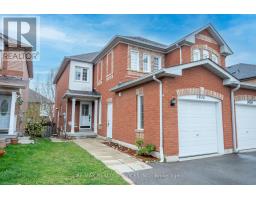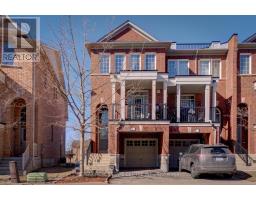3714 ALTHORPE CIRC, Mississauga, Ontario, CA
Address: 3714 ALTHORPE CIRC, Mississauga, Ontario
Summary Report Property
- MKT IDW8313224
- Building TypeHouse
- Property TypeSingle Family
- StatusBuy
- Added1 weeks ago
- Bedrooms3
- Bathrooms3
- Area0 sq. ft.
- DirectionNo Data
- Added On07 May 2024
Property Overview
Want to live in a vibrant, family-friendly community? On a premium pie-shaped, meticulously landscaped lot (largest in the area!) This home screams pride of ownership. Built by Royal Pine, this 1758 SF residence boasts a great floor plan and abundant natural light. Step outside onto any of the 3 decks totalling 414 SF perfect for enjoying morning coffee or hosting summer barbecues. Inside, discover 3 bedrooms and a spacious second-floor family room with vaulted ceilings, ideal for large gatherings and cozy evenings. Enjoy easy access to highways 401, 407, and 403. Walk to the Lisgar GO station. A short stroll to scenic biking, and hiking trails, and stores. 2 elementary schools nearby. This is truly a remarkable home that checks all the boxes: Location, premium lot & impeccably maintained. A definite pleasure to show. **** EXTRAS **** Premium Pie Shaped Landscaped lot: 23Fx156Feet x82 Rear x 113F - we could say it's the largest lot in the neighbourhood! And meticulously landscaped with large decks BBQ deck 10x5, Lounge deck 10x13 Dining Deck 13x18= 414SF deck! (id:51532)
Tags
| Property Summary |
|---|
| Building |
|---|
| Level | Rooms | Dimensions |
|---|---|---|
| Second level | Primary Bedroom | 3.96 m x 3.45 m |
| Bedroom 2 | 3.04 m x 2.94 m | |
| Bedroom 3 | 2.99 m x 2.94 m | |
| Family room | 5.99 m x 4.77 m | |
| Lower level | Recreational, Games room | 6.7 m x 2.74 m |
| Den | 3.65 m x 1.83 m | |
| Main level | Living room | 7.11 m x 3.04 m |
| Eating area | 3.35 m x 2.74 m | |
| Kitchen | 3.35 m x 2.59 m |
| Features | |||||
|---|---|---|---|---|---|
| Attached Garage | Central air conditioning | ||||








































