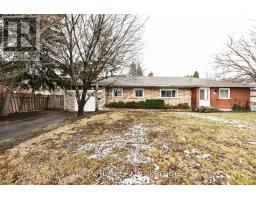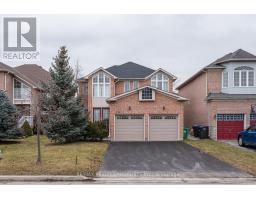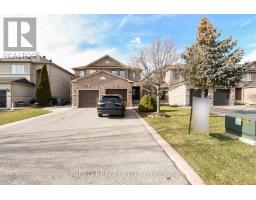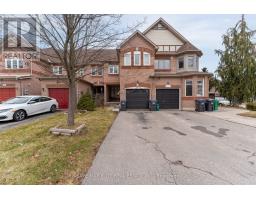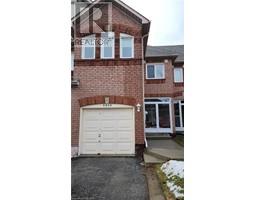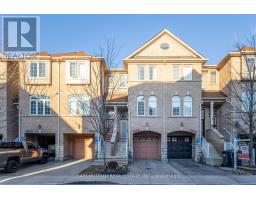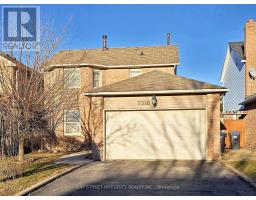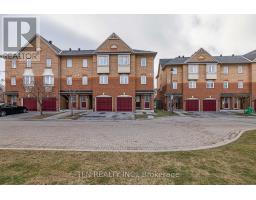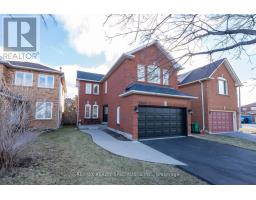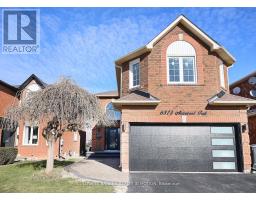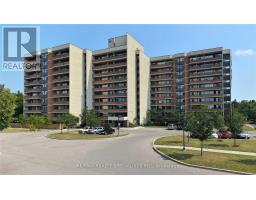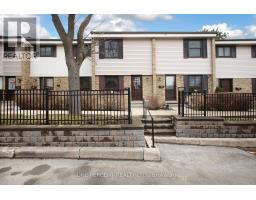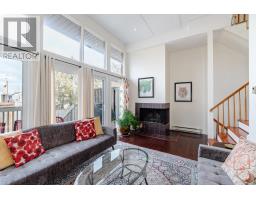#40 -6777 FORMENTERA AVE, Mississauga, Ontario, CA
Address: #40 -6777 FORMENTERA AVE, Mississauga, Ontario
Summary Report Property
- MKT IDW8068988
- Building TypeRow / Townhouse
- Property TypeSingle Family
- StatusBuy
- Added10 weeks ago
- Bedrooms3
- Bathrooms1
- Area0 sq. ft.
- DirectionNo Data
- Added On15 Feb 2024
Property Overview
Welcome to this impeccable corner unit townhouse in a prime location within a safe, family-friendly community. uniquely situated in a quiet cul-de-sac at the rear of the complex. Spotless, Renovated, & Affordable Living In A Great 3 Bedroom Upper Unit Condo Townhouse In A Fantastic Family Orientated Complex. Open Concept Living/Dining Room With W/O To Large Balcony, Master Bedroom With Walk-In Closet & Semi Ensuite Bathroom. A bright, modern townhouse with visitor parking conveniently located at your doorstep. Excellent walking scores to a nearby elementary school, recreational and medical services, and ground transit. The Meadowvale Shopping Centre is close at hand and the Meadowvale GO and Highways 401, 407, and 403 are just minutes away. Renovated washroom 2023 New pump with cold/hot AC (electricity efficient) 2023 which is very rare to find in the area, Kitchen with s/s appliances 2023, Floors 2023, Washroom vanity 2024, Painting 2024 New breakers in the electric panel 2023**** EXTRAS **** New plumbing tubes in the washroom from our side (inside the house)2024Toilet seat 2022, New washroom vanity 2024, New pump with cold/hot AC (electricity efficient) 2023Kitchen with all appliances 2023, Floors 2023, Washroom vent 2023 (id:51532)
Tags
| Property Summary |
|---|
| Building |
|---|
| Level | Rooms | Dimensions |
|---|---|---|
| Main level | Family room | 3 m x 2.9 m |
| Dining room | 3 m x 3.58 m | |
| Living room | 3.95 m x 3.58 m | |
| Kitchen | 3.05 m x 2.87 m | |
| Primary Bedroom | 4.14 m x 3.43 m | |
| Bedroom 2 | 3.71 m x 2.51 m | |
| Bedroom 3 | 3.71 m x 3.05 m | |
| Laundry room | Measurements not available |
| Features | |||||
|---|---|---|---|---|---|
| Balcony | Garage | Visitor Parking | |||
| Storage - Locker | |||||











































