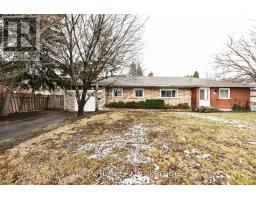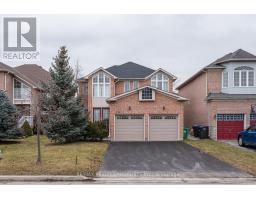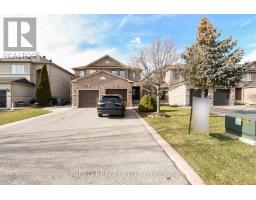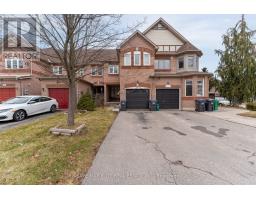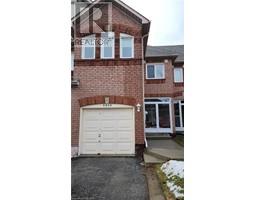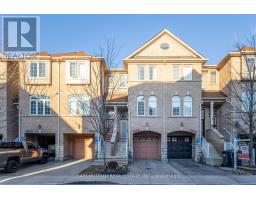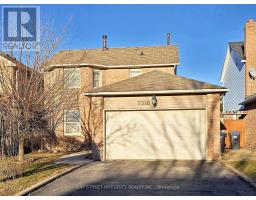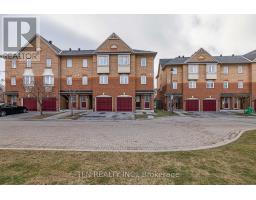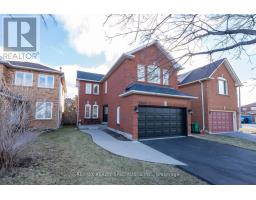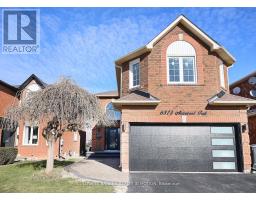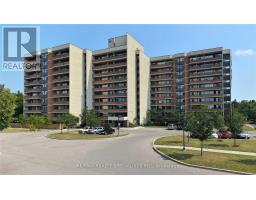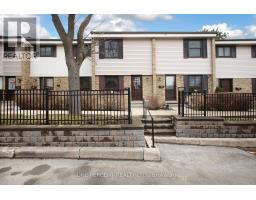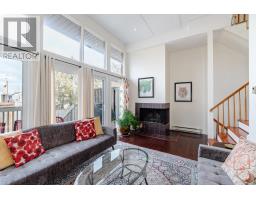#41 -4005 HICKORY DR E, Mississauga, Ontario, CA
Address: #41 -4005 HICKORY DR E, Mississauga, Ontario
Summary Report Property
- MKT IDW8069854
- Building TypeRow / Townhouse
- Property TypeSingle Family
- StatusBuy
- Added10 weeks ago
- Bedrooms2
- Bathrooms2
- Area0 sq. ft.
- DirectionNo Data
- Added On15 Feb 2024
Property Overview
Location, Location, Location. Amazing Opportunity to own this Luxury Urban Townhouse. Assignment sale. Located in Hickory drive near Dixie and Burnhamthorpe drive in the heart of Mississauga. Very Spacious 953 Sq.feet. 2 Bedroom plus Den and 2 full Washrooms and Patio, 2 Parking Spaces (Value over $ 100,000) Steps to Public transit, Highly ranked public and IB Schools, Community Centre, Library, Parks, Restaurants and Shopping malls. Convenient access to major Highways including Highway 401, 403, 427 & QEW. Short drive to Dixie Go Station, Mississauga. Just 9 Minutes drive to Kipling Go station, Subway Stations, Square One Mall. Very Low Maintenance fee $ 0.23 /Sq.feet. Beautifully designed Modern open concept with very bright and light filled Interiors. Occupancy June 2024. Tentative closing End of the year 2024. Capped Development fees. Very bright Ground floor Unit. 2 Underground Parkings.**** EXTRAS **** S/S Stove, S/S Fridge, Built In Dishwasher, Stacked Washer/ Dryer, Quartz Kitchen Counter, Combo Microwave & Hood Fan (id:51532)
Tags
| Property Summary |
|---|
| Building |
|---|
| Level | Rooms | Dimensions |
|---|---|---|
| Main level | Living room | 2.87 m x 4.19 m |
| Kitchen | 3.3 m x 2.94 m | |
| Primary Bedroom | 3.42 m x 4.11 m | |
| Bedroom 2 | 2.61 m x 3.4 m | |
| Den | 2.36 m x 1.44 m |
| Features | |||||
|---|---|---|---|---|---|
| Balcony | Visitor Parking | Central air conditioning | |||













