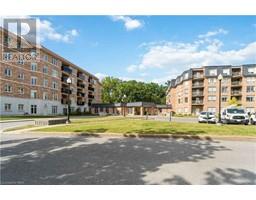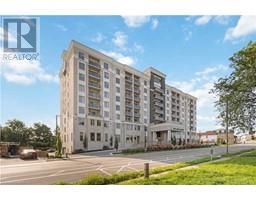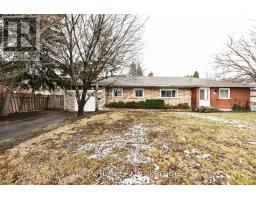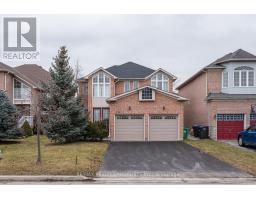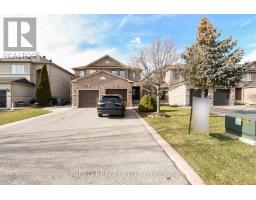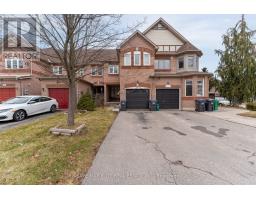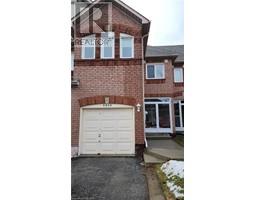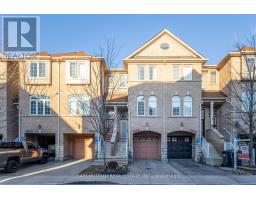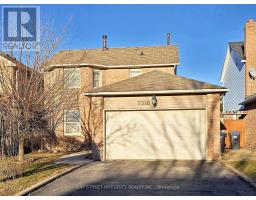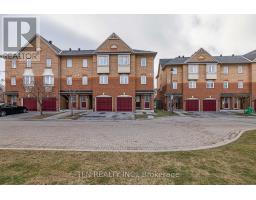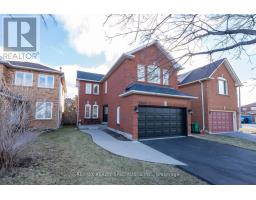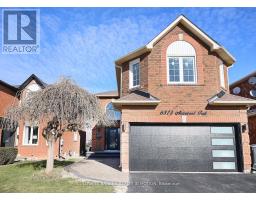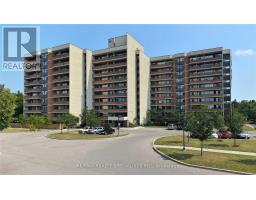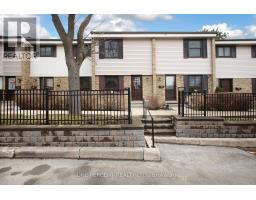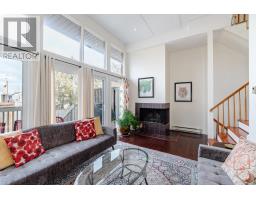4535 GATINEAU Avenue 0200 - Hurontario, Mississauga, Ontario, CA
Address: 4535 GATINEAU Avenue, Mississauga, Ontario
Summary Report Property
- MKT ID40511913
- Building TypeHouse
- Property TypeSingle Family
- StatusBuy
- Added10 weeks ago
- Bedrooms4
- Bathrooms5
- Area2005 sq. ft.
- DirectionNo Data
- Added On14 Feb 2024
Property Overview
Welcome to this stunning updated two-story home with a ground level walk-out basement, fully equipped with an inviting in-law apartment. Nestled in a charming neighbourhood, with a private ravine lot! this property seamlessly combines modern upgrades with timeless appeal. Featuring a classic two-story layout, providing an elegant and spacious atmosphere, with over 2900 sq.ft of living space, complete with a new chefs kitchen with built in pantry, quartz countertops, gleaming tile flooring, Sliding doors to large deck overlooking private lot with no rear neighbours. Cozy family room with wood burning fireplace, formal combined living rm and dining rm, main floor laundry (currently used as storage) (3 + 1 bedrooms and 5 bathrooms. )Large Master bedroom with ensuite and walk in closet. Lower level is double insulated with 2nd kitchen, living area, music studio, large bedroom and 2 bathrooms. and separate entrance. Perfect to generate extra income. Great location close to schools, shopping, square one mall, easy highway access, and all amenities. This home is spotless with lovely upgrades throughout. (id:51532)
Tags
| Property Summary |
|---|
| Building |
|---|
| Land |
|---|
| Level | Rooms | Dimensions |
|---|---|---|
| Second level | 3pc Bathroom | Measurements not available |
| 4pc Bathroom | Measurements not available | |
| Bedroom | 12'7'' x 11'7'' | |
| Bedroom | 11'10'' x 12'0'' | |
| Primary Bedroom | 19'6'' x 11'3'' | |
| Lower level | 3pc Bathroom | Measurements not available |
| 2pc Bathroom | Measurements not available | |
| Bedroom | 9'7'' x 10'10'' | |
| Media | 8'6'' x 10'8'' | |
| Recreation room | 14'11'' x 10'8'' | |
| Eat in kitchen | 9'2'' x 9'6'' | |
| Main level | Laundry room | 8'7'' x 6'3'' |
| 2pc Bathroom | Measurements not available | |
| Family room | 17'11'' x 11'9'' | |
| Eat in kitchen | 15'0'' x 9'10'' | |
| Dining room | 10'5'' x 11'0'' | |
| Living room | 15'3'' x 11'0'' | |
| Foyer | 10'2'' x 8'6'' |
| Features | |||||
|---|---|---|---|---|---|
| Ravine | Paved driveway | In-Law Suite | |||
| Detached Garage | Dryer | Refrigerator | |||
| Stove | Washer | Window Coverings | |||
| Central air conditioning | |||||







































