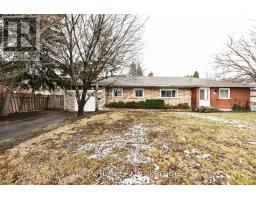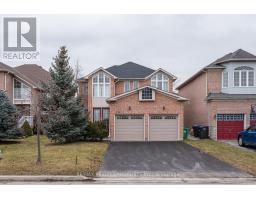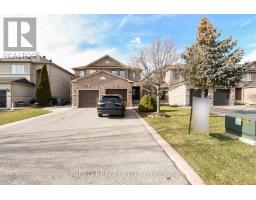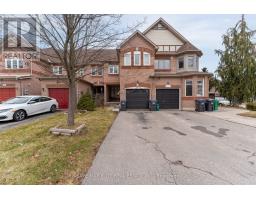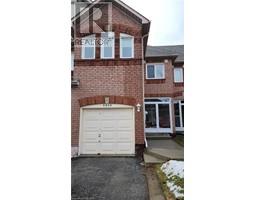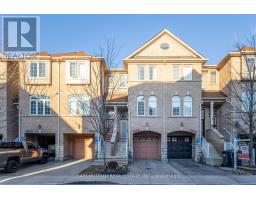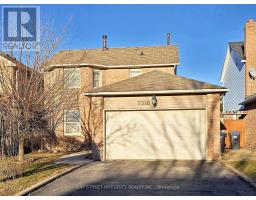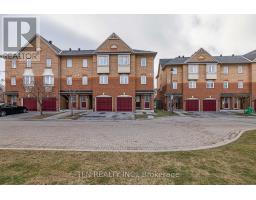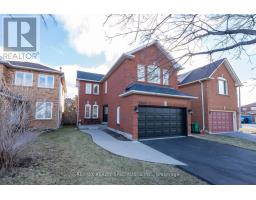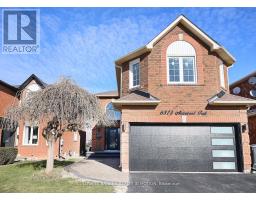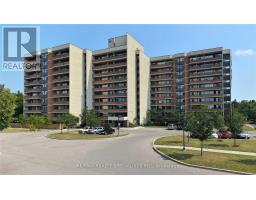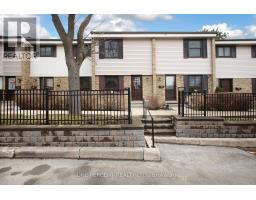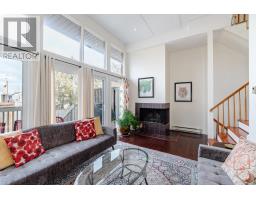5169 FOREST HILL DR, Mississauga, Ontario, CA
Address: 5169 FOREST HILL DR, Mississauga, Ontario
6 Beds5 Baths0 sqftStatus: Buy Views : 752
Price
$2,499,000
Summary Report Property
- MKT IDW8072188
- Building TypeHouse
- Property TypeSingle Family
- StatusBuy
- Added10 weeks ago
- Bedrooms6
- Bathrooms5
- Area0 sq. ft.
- DirectionNo Data
- Added On16 Feb 2024
Property Overview
Prestigious Credit Mill 5 Bedroom, 5 Bathroom, Great Gulf Built 26-year-old Luxury Home with Finished Basement, Open Concept, Updated Gourmet Chefs Kitchen with granite countertops, prime bedroom with renovated 5 piece bathroom, hardwood flooring throughout out with cornice moulding , party size deck with custom waterfall in the backyard. Steps to the best schools, Erin Mills Town Centre, Credit Valley Hospital. (id:51532)
Tags
| Property Summary |
|---|
Property Type
Single Family
Building Type
House
Storeys
2
Community Name
Central Erin Mills
Title
Freehold
Land Size
65 x 141 FT
Parking Type
Attached Garage
| Building |
|---|
Bedrooms
Above Grade
5
Below Grade
1
Bathrooms
Total
6
Interior Features
Basement Type
N/A (Finished)
Building Features
Style
Detached
Heating & Cooling
Cooling
Central air conditioning
Heating Type
Forced air
Exterior Features
Exterior Finish
Brick
Parking
Parking Type
Attached Garage
Total Parking Spaces
6
| Level | Rooms | Dimensions |
|---|---|---|
| Second level | Primary Bedroom | 6.84 m x 3.9 m |
| Bedroom 2 | 4.24 m x 3.9 m | |
| Bedroom 3 | 3.03 m x 3.9 m | |
| Bedroom 4 | 3.6 m x 3.9 m | |
| Bedroom 5 | 3.6 m x 3.9 m | |
| Basement | Family room | Measurements not available |
| Games room | Measurements not available | |
| Main level | Living room | 3.6 m x 5.45 m |
| Dining room | 4.5 m x 3.51 m | |
| Kitchen | 4.2 m x 3.9 m | |
| Family room | 5.45 m x 3.9 m | |
| Den | 3.6 m x 3.9 m |
| Features | |||||
|---|---|---|---|---|---|
| Attached Garage | Central air conditioning | ||||










































