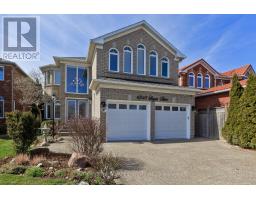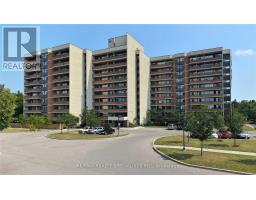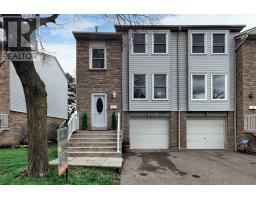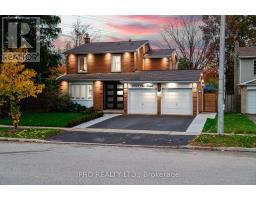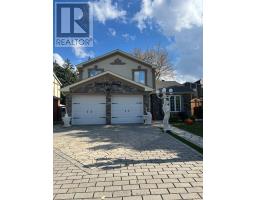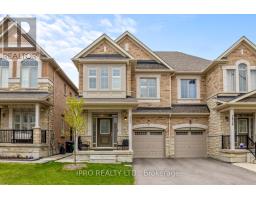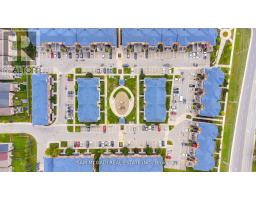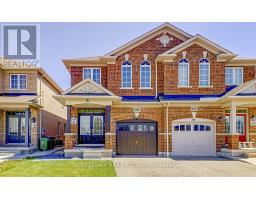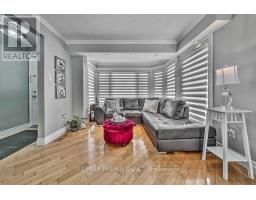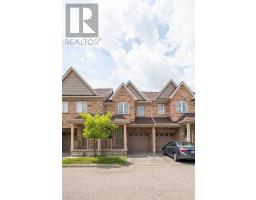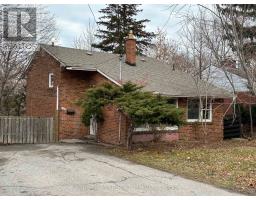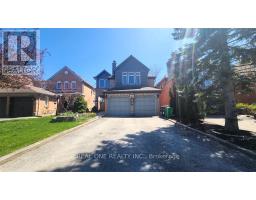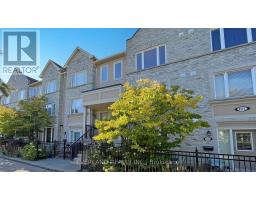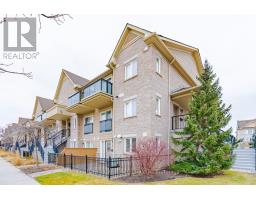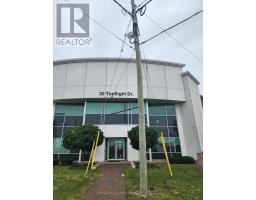5198 MISSISSAUGA RD, Mississauga, Ontario, CA
Address: 5198 MISSISSAUGA RD, Mississauga, Ontario
Summary Report Property
- MKT IDW8060504
- Building TypeHouse
- Property TypeSingle Family
- StatusBuy
- Added11 weeks ago
- Bedrooms4
- Bathrooms5
- Area0 sq. ft.
- DirectionNo Data
- Added On12 Feb 2024
Property Overview
""Discover potential and opportunity with this 'as is where is' gem! This expansive 4 bedroom, 5 bathroom home, boasting a generous 4600 square feet, is a canvas awaiting your personal touch. The property is being sold in its present condition, allowing you the freedom to bring your vision to life. Step inside and envision the possibilities that this residence holds. The 'as is where is' status gives you the flexibility to customize and renovate to your heart's desire. Whether you're a savvy investor looking for a project or a homeowner ready to put your stamp on a property, this is an incredible opportunity. Conveniently located near [Mississauga Rd and Eglinton Ave W, it is close to Transit, Highways, Shopping and Entertainment. This home is ready for a new chapter.**** EXTRAS **** Property being sold ""As is, Where Is"". Sellers make no representations or warranties on condition of property, equipment or chattels. (id:51532)
Tags
| Property Summary |
|---|
| Building |
|---|
| Level | Rooms | Dimensions |
|---|---|---|
| Second level | Primary Bedroom | 6.78 m x 5.65 m |
| Bedroom 2 | 4.6 m x 3.59 m | |
| Bedroom 3 | 5.24 m x 3.88 m | |
| Bedroom 4 | 4.63 m x 5.3 m | |
| Main level | Office | 5.63 m x 3.2 m |
| Den | 5.18 m x 3.96 m | |
| Living room | 5.33 m x 4.54 m | |
| Foyer | 5.02 m x 5.15 m | |
| Kitchen | 4.87 m x 2.95 m | |
| Dining room | 4.48 m x 3.16 m | |
| Laundry room | 3.41 m x 2.34 m | |
| Family room | 6.06 m x 5.79 m |
| Features | |||||
|---|---|---|---|---|---|
| Attached Garage | Central air conditioning | ||||




