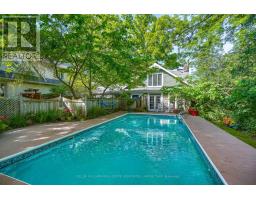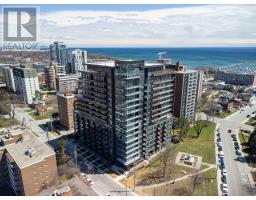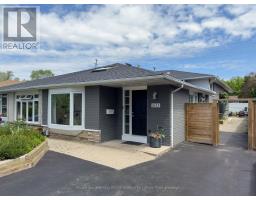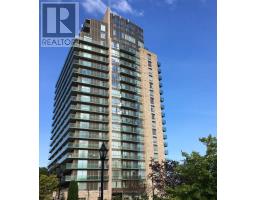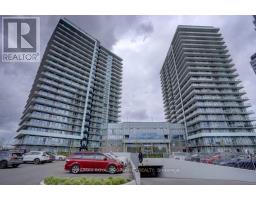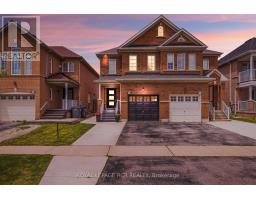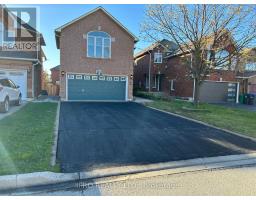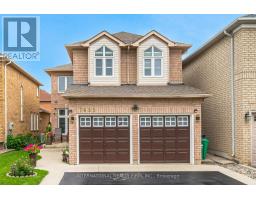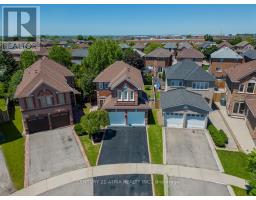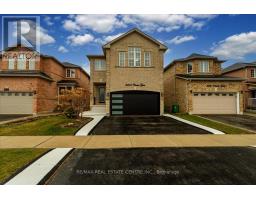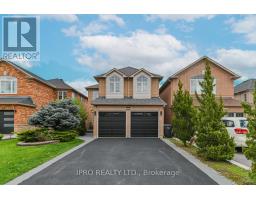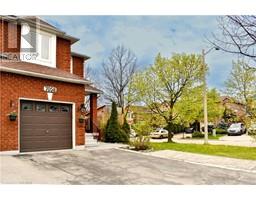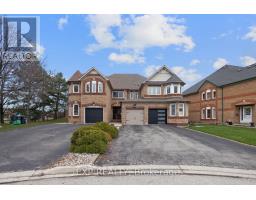#603 -21 PARK ST E, Mississauga, Ontario, CA
Address: #603 -21 PARK ST E, Mississauga, Ontario
Summary Report Property
- MKT IDW8328298
- Building TypeApartment
- Property TypeSingle Family
- StatusBuy
- Added4 weeks ago
- Bedrooms3
- Bathrooms2
- Area0 sq. ft.
- DirectionNo Data
- Added On10 May 2024
Property Overview
Welcome To #603- 21 Park St. East - A Beautifully Bright & Rarely Offered Proper 3 Bedroom - 2 Bathroom Corner Condo Suite In The Desirable Tanu Building In Port Credit! This Modern & Elegant Unit Has Floor To Ceiling Windows And Is Complete With A Very Functional Open Concept Layout Boasting 1292 Sq.ft. Of Total Luxury Living Space Including The Spacious Balcony, High End Light Fixtures, Smart Home Technology With Keyless Entry, And Multiple Upgrades Throughout. Enjoy Many Exquisite Features Including Custom Blinds, A Gourmet Kitchen - A Perfect Spot For Cooking And Entertaining- Including A Large Custom Pantry, 7 Ft. Kitchen Island With Wine Fridge, And High End European Appliances. The Primary Bedroom Has A Walk-In Closet Custom Fit With California Closet Organizers. Step Out Onto The Expansive Sunlit Balcony And Enjoy Partial Lake Views & The Sights Of The Charming Lakeside Community Of Port Credit Below! This Is Condo Living At Its Finest! **** EXTRAS **** Live In Port Credit & Enjoy Ideal Walkability To The Lake, Go Train, Shops, Restaurants & Nightlife. Tanu Building's Amenities Incl: Car Wash, Gym, Media/Party Room, Outdoor Terrace, Recreation Lounge, Bike Parking, Pet Spa & So Much More! (id:51532)
Tags
| Property Summary |
|---|
| Building |
|---|
| Level | Rooms | Dimensions |
|---|---|---|
| Main level | Living room | 5 m x 3.5 m |
| Dining room | 4.6 m x 4.4 m | |
| Kitchen | 4.6 m x 4.4 m | |
| Primary Bedroom | 3.3 m x 3 m | |
| Bedroom 2 | 3.1 m x 3 m | |
| Bedroom 3 | 3 m x 2.9 m |
| Features | |||||
|---|---|---|---|---|---|
| Balcony | Central air conditioning | Storage - Locker | |||
| Car Wash | Security/Concierge | Party Room | |||
| Visitor Parking | Exercise Centre | ||||





































