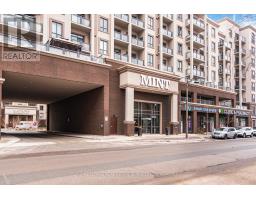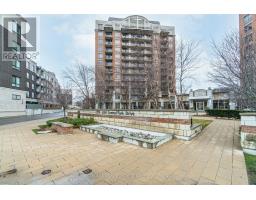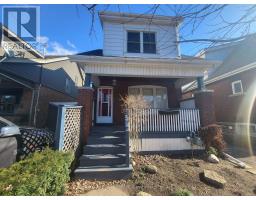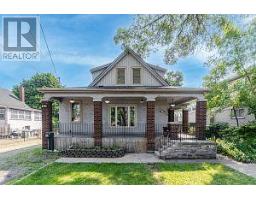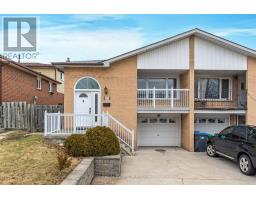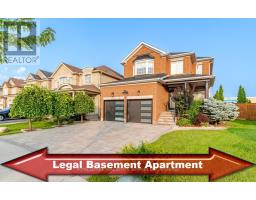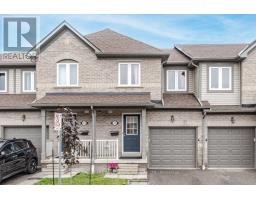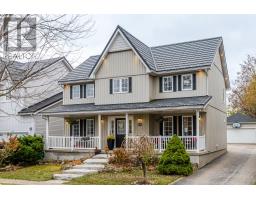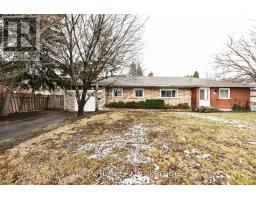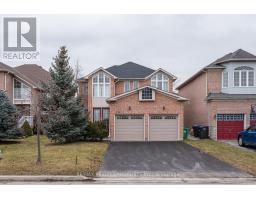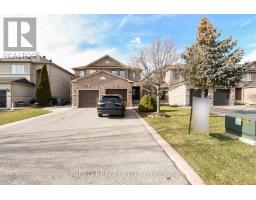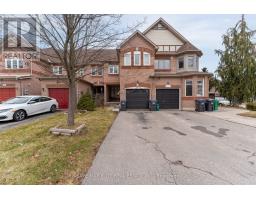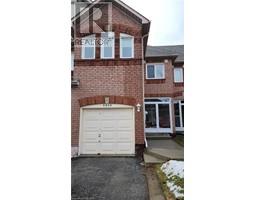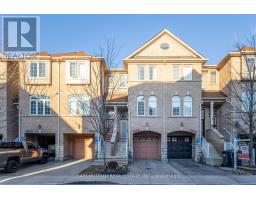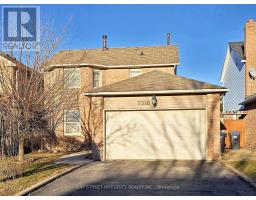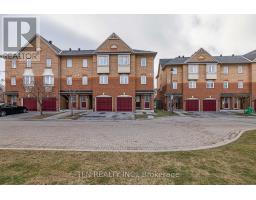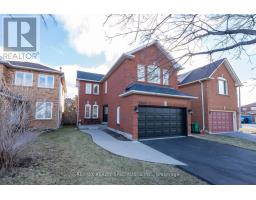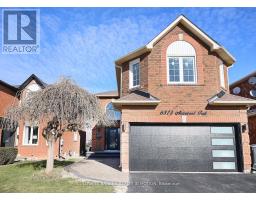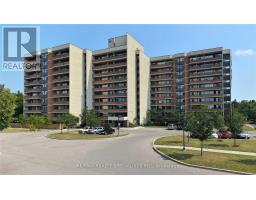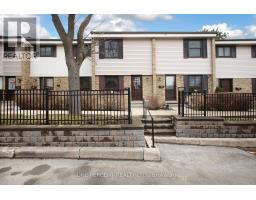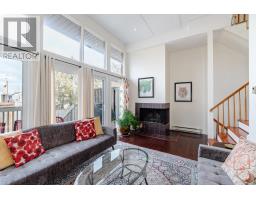#610 -2929 AQUITAINE AVE, Mississauga, Ontario, CA
Address: #610 -2929 AQUITAINE AVE, Mississauga, Ontario
Summary Report Property
- MKT IDW8066722
- Building TypeApartment
- Property TypeSingle Family
- StatusBuy
- Added10 weeks ago
- Bedrooms2
- Bathrooms2
- Area0 sq. ft.
- DirectionNo Data
- Added On14 Feb 2024
Property Overview
Affordable, maintenance free living can be yours with this bright, sun-filled 920sf 2 bed/2 bath unit in the heart of Meadowvale. Enjoy spectacular sunrises and panoramic south views from your oversized 95sf balcony. Move right into this spacious unit and enjoy plenty of upgrades and updates including fully updated kitchen (2021), S/S appliances (2021-dishwasher, stove & microwave), luxury vinyl flooring throughout (2021), premium neutral paint (2021) and custom window blinds (2023). The ensuite locker provides plenty of storage space or can convert to a laundry area. Convenience does not get any easier with Meadowvale Town Center shopping and dining across the street and public transit at your doorstep. This amenity rich building has it all: gym, party room, games room, library, sauna, outdoor pool, car wash and bike storage. Two side-by-side underground parking spaces are included. Condo fees include all utilities and cable TV!**** EXTRAS **** Fridge, Stove, B/I Dishwasher, B/I Microwave, Portable Air Conditioner (As Is), Portable Washing Machine, Decorative Storage Towers in Bathrooms, All Window Coverings, Electric Light Fixtures and Ceiling Fans where found. (id:51532)
Tags
| Property Summary |
|---|
| Building |
|---|
| Level | Rooms | Dimensions |
|---|---|---|
| Main level | Living room | 4.8 m x 3.25 m |
| Dining room | 2.95 m x 2.34 m | |
| Kitchen | 3.58 m x 2.26 m | |
| Primary Bedroom | 4.19 m x 3.18 m | |
| Bedroom 2 | 3.84 m x 2.9 m |
| Features | |||||
|---|---|---|---|---|---|
| Balcony | Window air conditioner | Car Wash | |||
| Exercise Centre | Recreation Centre | ||||






























