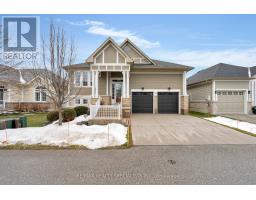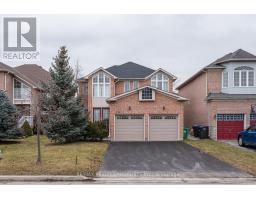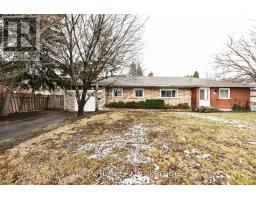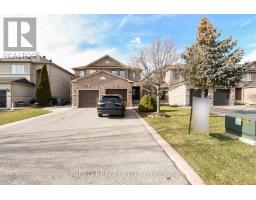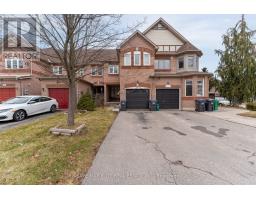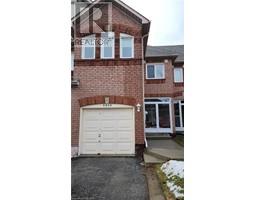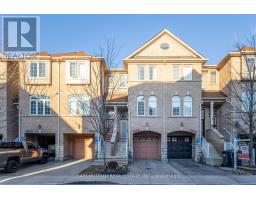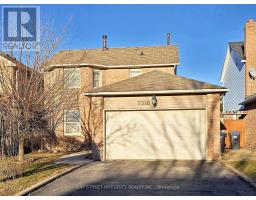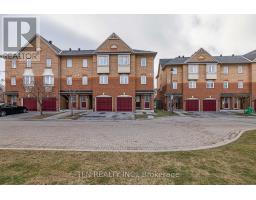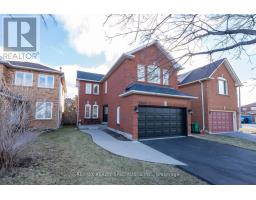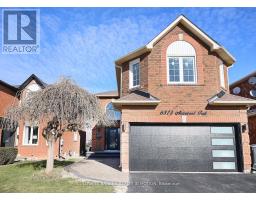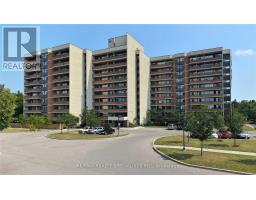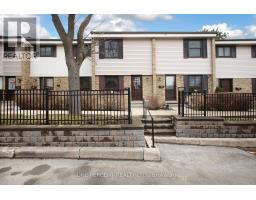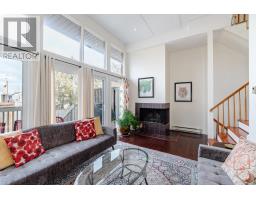6156 MAPLE GATE CIRC, Mississauga, Ontario, CA
Address: 6156 MAPLE GATE CIRC, Mississauga, Ontario
Summary Report Property
- MKT IDW8067316
- Building TypeHouse
- Property TypeSingle Family
- StatusBuy
- Added10 weeks ago
- Bedrooms3
- Bathrooms3
- Area0 sq. ft.
- DirectionNo Data
- Added On14 Feb 2024
Property Overview
Spectacular Water View! Your Search Really Does End Here! Welcome To Your Own Personal Oasis In The Middle Of The City. Premium Large Pie Shaped Lot Backing Onto The Ravine, (Osprey Marsh Pond), And Trails Incredible Views. Extensive Landscaping With Recent Stamped Concrete On Side And Back Yard. This Beautiful Immaculately Kept Home By It's Original Owners Is Move In Ready. The Sun Filled Kitchen Was Recently Renovated With Upgraded Neutral Cabinetry To Suit All Tastes, Quartz Counters And Large Undermount Double Sinks. Stone Backsplash. Quality Stainless Steel Appliances. Large Greenhouse Breakfast Area. The Cozy Family Room Offers Gas Fireplace With Built-In Shelves. Main Floor Laundry W/Access To The Large Double Car Garage. Oak Staircase Leads To Large Bedrooms All Offering Hardwood Floors.The Primary Bedroom Offers A 5 Piece Ensuite W/Separate Tub & Shower, A Large Walk-In Closet And Direct Access To The Media Area. The 2nd & 3rd Bedrooms Are Very Spacious. A Rare Find.**** EXTRAS **** Outdoor Awning. Stamped Concrete Side Walk-Way, Patio & Stairs W/Rod Iron Railing & Pickets. Back Fence W/Gate For Easy Access To The Pond & Trail. Newer Roof, All Windows, Patio Door And Furnace. 2 Garage Door Openers W/Remotes. (id:51532)
Tags
| Property Summary |
|---|
| Building |
|---|
| Level | Rooms | Dimensions |
|---|---|---|
| Second level | Primary Bedroom | 3.56 m x 4.52 m |
| Bedroom 2 | 3.05 m x 3.05 m | |
| Bedroom 3 | 3 m x 3.05 m | |
| Study | Measurements not available | |
| Main level | Living room | 3.05 m x 4.27 m |
| Dining room | 3.05 m x 3.35 m | |
| Kitchen | 2.62 m x 3.05 m | |
| Eating area | 2.62 m x 2.44 m | |
| Family room | 3.05 m x 5.49 m | |
| Laundry room | Measurements not available |
| Features | |||||
|---|---|---|---|---|---|
| Attached Garage | Central air conditioning | ||||








































