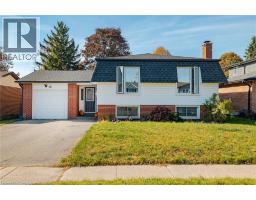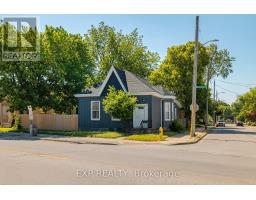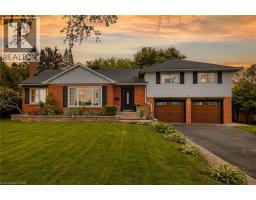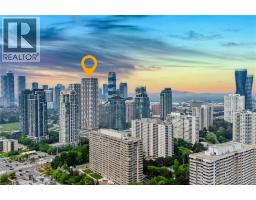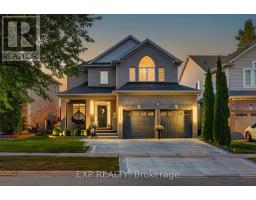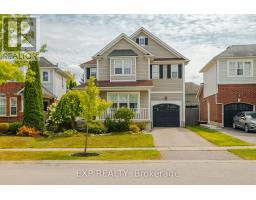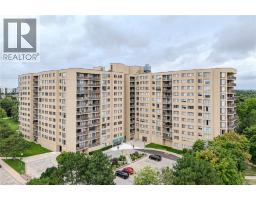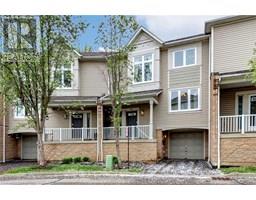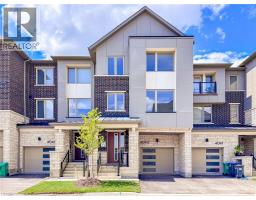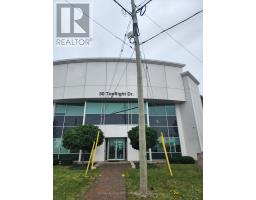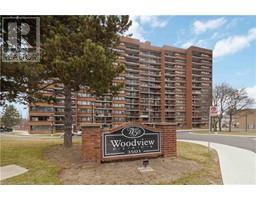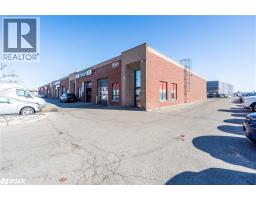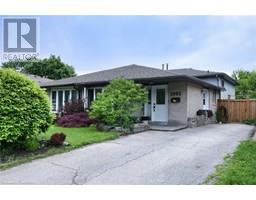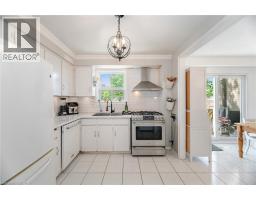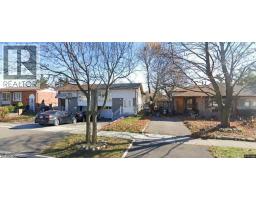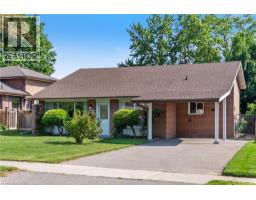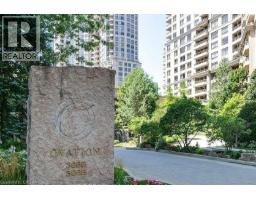633 AVONWICK Avenue 0170 - Mavis-Erindale, Mississauga, Ontario, CA
Address: 633 AVONWICK Avenue, Mississauga, Ontario
Summary Report Property
- MKT ID40763019
- Building TypeHouse
- Property TypeSingle Family
- StatusBuy
- Added1 days ago
- Bedrooms6
- Bathrooms3
- Area3112 sq. ft.
- DirectionNo Data
- Added On18 Sep 2025
Property Overview
Welcome to this rare 3+3 bedroom, 3 bathroom bungalow in the sought-after Heartland Town Centre. Perfect for investors or multi-generational living, it offers two full kitchens, separate side entrance, laundry on both floors, and a fully finished basement with duplex-style functionality. The main level boasts 3 spacious bedrooms, updated kitchen, large living/dining area, and its own laundry. The lower level adds 3 more bedrooms, full bath, private kitchen, and separate laundry-ideal for rental income or in-law use. Located on a quiet street minutes to Heartland shopping, top schools, parks, transit, and highways (401/403). Live upstairs and rent below, rent both, or hold long term-this property delivers strong ROI and excellent cash flow potential in one of Mississauga's fastest-growing areas. (id:51532)
Tags
| Property Summary |
|---|
| Building |
|---|
| Land |
|---|
| Level | Rooms | Dimensions |
|---|---|---|
| Basement | Utility room | 6'4'' x 7'5'' |
| Recreation room | 17'4'' x 15'7'' | |
| Laundry room | 7'0'' x 5'4'' | |
| Kitchen | 11'9'' x 12'1'' | |
| Bedroom | 9'10'' x 14'6'' | |
| Cold room | 16'1'' x 12' | |
| Bedroom | 9'10'' x 14'6'' | |
| Primary Bedroom | 13'3'' x 9'11'' | |
| 4pc Bathroom | 13'7'' x 7'1'' | |
| Main level | Primary Bedroom | 12'1'' x 12'7'' |
| Living room | 10'10'' x 12'8'' | |
| Kitchen | 11'2'' x 9'3'' | |
| Dining room | 17'8'' x 10'8'' | |
| Breakfast | 11'4'' x 10'9'' | |
| Bedroom | 11'9'' x 10'10'' | |
| Bedroom | 13'10'' x 8'11'' | |
| 4pc Bathroom | 7'4'' x 7'3'' | |
| 3pc Bathroom | 8'3'' x 5'3'' |
| Features | |||||
|---|---|---|---|---|---|
| Attached Garage | Central Vacuum | Dishwasher | |||
| Dryer | Refrigerator | Stove | |||
| Washer | Central air conditioning | ||||


















































