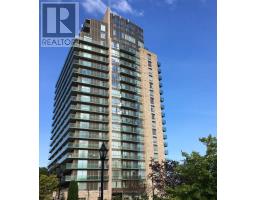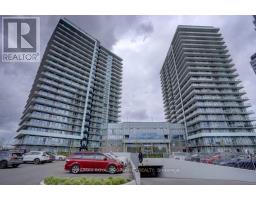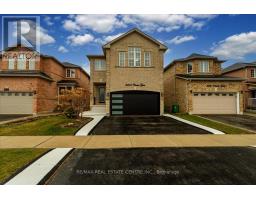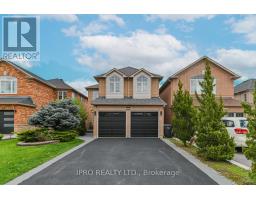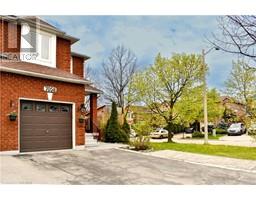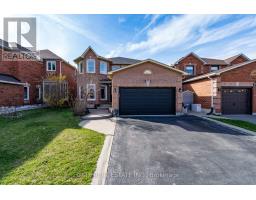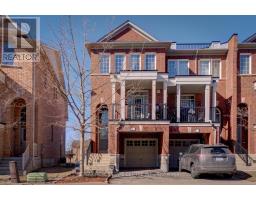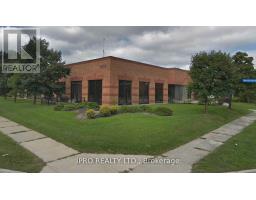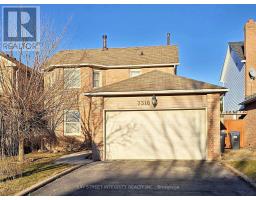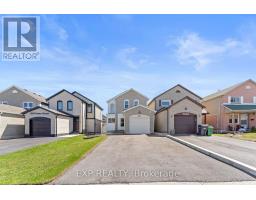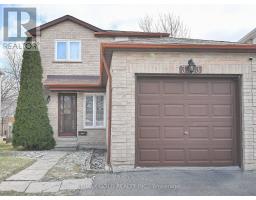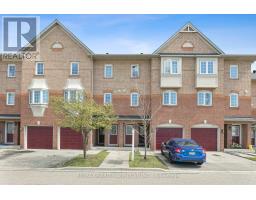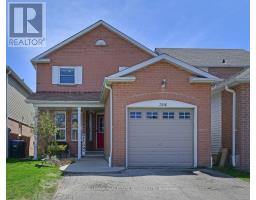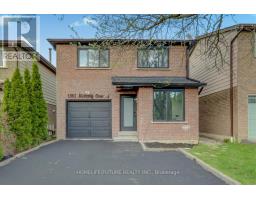6534 MOCKINGBIRD LANE, Mississauga, Ontario, CA
Address: 6534 MOCKINGBIRD LANE, Mississauga, Ontario
Summary Report Property
- MKT IDW8309258
- Building TypeHouse
- Property TypeSingle Family
- StatusBuy
- Added3 weeks ago
- Bedrooms4
- Bathrooms4
- Area0 sq. ft.
- DirectionNo Data
- Added On06 May 2024
Property Overview
With 4 bedrooms, 4 bathrooms and 5 parking spaces.Kitchen was renovated in 2017 with quartz countertop & quartz backsplash, built-in S/S appliances, gas cooktop, oversized kitchen island with storage, under-mount lighting, built-in wine rack, white cabinets, and gold hardware. Kitchen access to large oversized deck. Family room has a wood-burning brick fireplace. The Acacia Brazilian hardwood flows through the main floor. The Laundry room is located on the main floor access to the garage and side door. The 5-piece ensuite was renovated in 2017 with a stand-alone tub, tiled shower, and double sink vanity. The Basement was fully renovated in 2020 with an added 3-piece bathroom.The front yard interlocking stone was professionally landscaped in 2019. Shingles replaced - 2010, triple glass kitchen window replaced-2016, air conditioning & furnace were replaced-2019-rented, upgraded garage doors - 2021, 1 automatic garage door, central vac, front door double cast iron door replaced-2016. (id:51532)
Tags
| Property Summary |
|---|
| Building |
|---|
| Level | Rooms | Dimensions |
|---|---|---|
| Lower level | Recreational, Games room | 12.06 m x 8.99 m |
| Main level | Kitchen | 5.49 m x 5.18 m |
| Dining room | 4.57 m x 3.56 m | |
| Living room | 4.57 m x 3.56 m | |
| Family room | 6.2 m x 3.56 m | |
| Laundry room | 3.76 m x 2.29 m | |
| Bathroom | Measurements not available | |
| Upper Level | Primary Bedroom | 4.62 m x 3.96 m |
| Bedroom 2 | 4.39 m x 3.2 m | |
| Bedroom 3 | 3.53 m x 3.2 m | |
| Bedroom 4 | 3.33 m x 3.23 m | |
| Bathroom | Measurements not available |
| Features | |||||
|---|---|---|---|---|---|
| Attached Garage | Central air conditioning | ||||











































