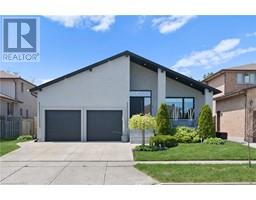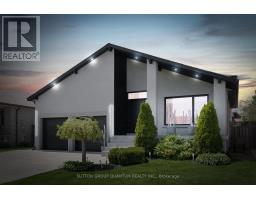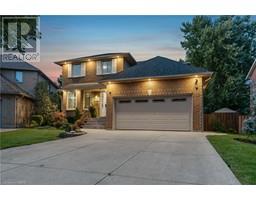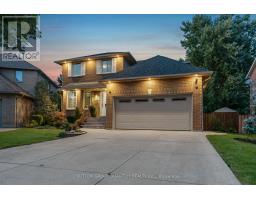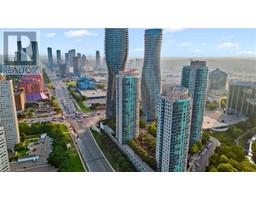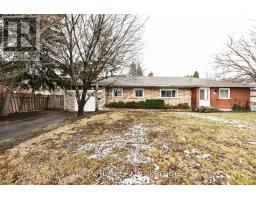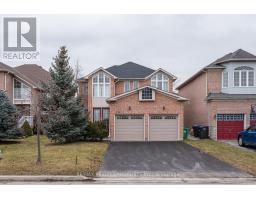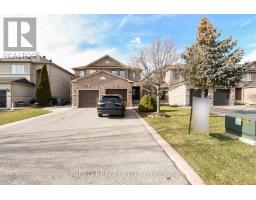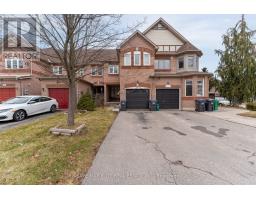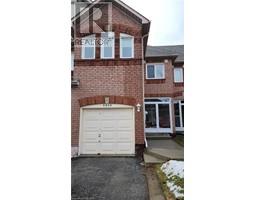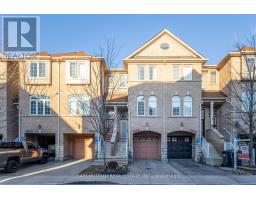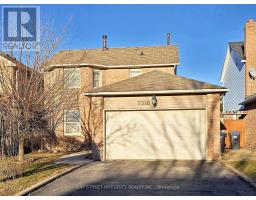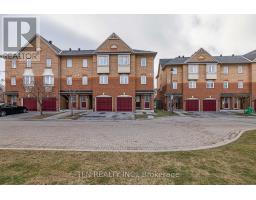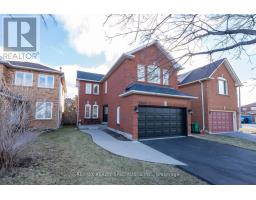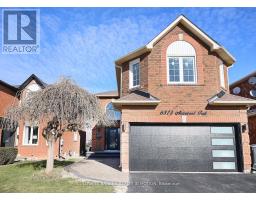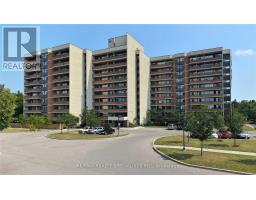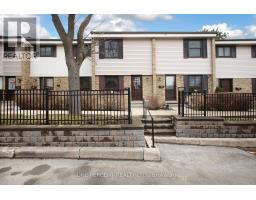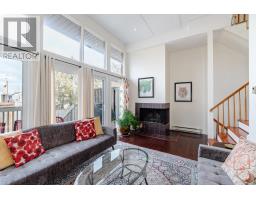#703 -90 ABSOLUTE AVE, Mississauga, Ontario, CA
Address: #703 -90 ABSOLUTE AVE, Mississauga, Ontario
Summary Report Property
- MKT IDW8074320
- Building TypeApartment
- Property TypeSingle Family
- StatusBuy
- Added10 weeks ago
- Bedrooms2
- Bathrooms2
- Area0 sq. ft.
- DirectionNo Data
- Added On16 Feb 2024
Property Overview
Be In The Heart Of Mississauga W Unobstructed Views Of Toronto Skyline & CN Tower. This Bright & Spacious 2 Bed 2 Bath Condo Is Located In The Desirable Absolute Complex & Checks Off All The Boxes! This Functional Layout Boasts 880 SQFT of Luxury Living Space. You Are Welcomed By A Large Foyer W Updated Modern Tiles. Leading Into The Large Dining & Living Room With Updated Lighting & An Electric Fireplace. The Kitchen Is Updated W Stainless Steel Appliances & Includes Lots Of Cabinetry For Storage. Not To Mention The Toronto View From The Kitchen Sink & Kitchen Table! The Large Primary Bedroom Includes A Modern 3 Pc Bath. The Balcony Is The Perfect Place To Enjoy & Entertain With Two Entrances From The Living Room & Kitchen. Condo Fees Include ALL Utilities ( Hydro,Water,Heat, AC). As Well As Amenities Like: Indoor/Outdoor Pool, Gym, Basketball & Squash Courts, Walking Lap, Sauna, Party Rooms, & Guest Suites. While Being Minutes to Square One, All Transit, Trillium Hospital, & 403.**** EXTRAS **** Floor To Ceiling Windows Throughout. Updated Throughout. No Carpets! 1 Owned Parking Spot & 1 Owned Locker. (id:51532)
Tags
| Property Summary |
|---|
| Building |
|---|
| Level | Rooms | Dimensions |
|---|---|---|
| Main level | Bedroom | 3.37 m x 5.17 m |
| Bedroom 2 | 3.35 m x 2.77 m | |
| Living room | 2.94 m x 3.11 m | |
| Dining room | 2.74 m x 4.21 m | |
| Kitchen | 2.66 m x 2.24 m | |
| Eating area | 2.66 m x 1.86 m |
| Features | |||||
|---|---|---|---|---|---|
| Balcony | Central air conditioning | Storage - Locker | |||
| Security/Concierge | Party Room | Exercise Centre | |||
| Recreation Centre | |||||





































