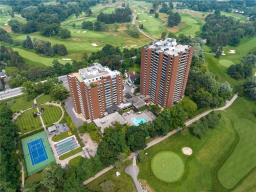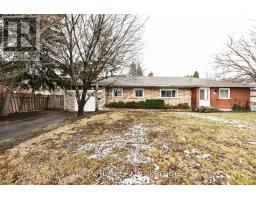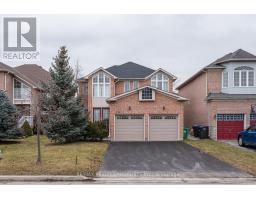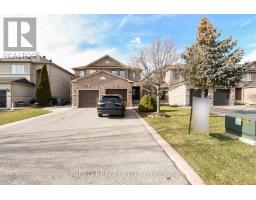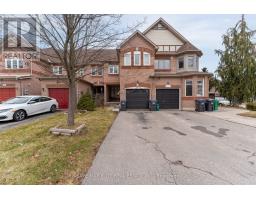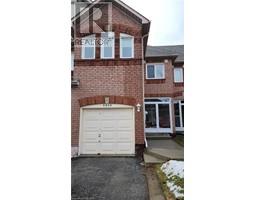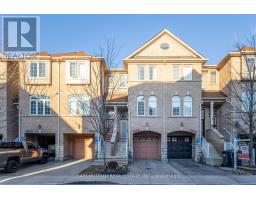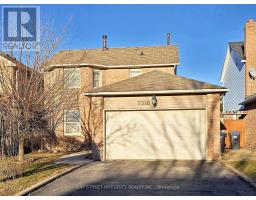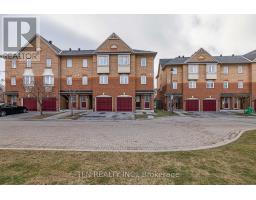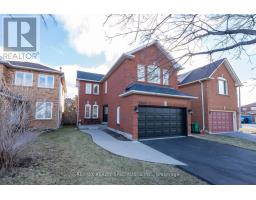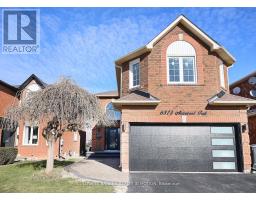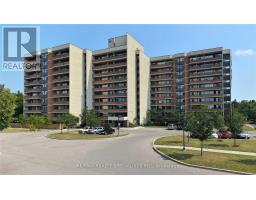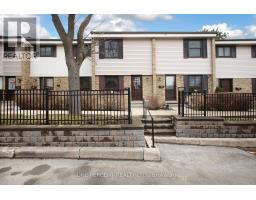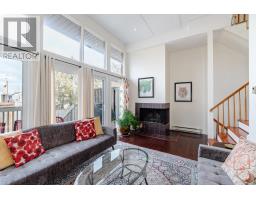#908 -1400 DIXIE RD, Mississauga, Ontario, CA
Address: #908 -1400 DIXIE RD, Mississauga, Ontario
Summary Report Property
- MKT IDW8039364
- Building TypeApartment
- Property TypeSingle Family
- StatusBuy
- Added12 weeks ago
- Bedrooms2
- Bathrooms1
- Area0 sq. ft.
- DirectionNo Data
- Added On02 Feb 2024
Property Overview
Discover the untapped potential of the oversized open concept luxury condo w/ concierge in the highly sought-after ""Fairways"" condo recipient of the Condo of the Year Award 2021. This spacious unit features large living & dining rooms, in-suite storage & resort-style amenities such as a pool tennis court, shuffleboard, gym and many more. Situated on 5 acres surrounded by 2 golf courses, this condo offers breathtaking views & outdoor recreational opportunities. With a little vision & some updates, this condo can be easily transformed into a 2-Bed unit or keep it as a spacious 1-Bed + den. The flexibility of the space allows you to tailor it to your unique needs & preferences. This is a prime opportunity to create a customized living space in a highly desirable location, offering easy access to amenities, shops, dining, and more. Locker & Internet are also includes for monthly Fees. Don't miss out on the chance to transform this spacious, light-filled condo into the home of your dreams.**** EXTRAS **** Status Certificate available for review. $899.00 Monthly Condo Fee Includes parking, locker, heat, hydro, water, internet, cable, common elements (CAC & Building Insurance), 1 parking and 1 locker (id:51532)
Tags
| Property Summary |
|---|
| Building |
|---|
| Level | Rooms | Dimensions |
|---|---|---|
| Main level | Living room | 3.99 m x 6.25 m |
| Kitchen | 2.9 m x 3.38 m | |
| Foyer | 2.08 m x 2.39 m | |
| Primary Bedroom | 3.3 m x 5.82 m | |
| Den | 3.1 m x 6.22 m | |
| Utility room | 1.75 m x 0.99 m | |
| Other | 1.5 m x 1.68 m | |
| Bathroom | Measurements not available |
| Features | |||||
|---|---|---|---|---|---|
| Central air conditioning | Storage - Locker | Car Wash | |||
| Security/Concierge | Party Room | Exercise Centre | |||










































