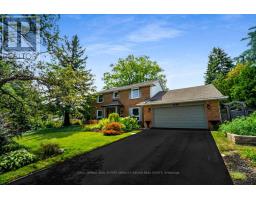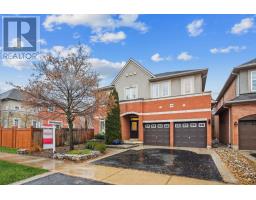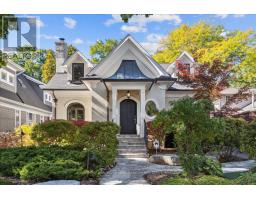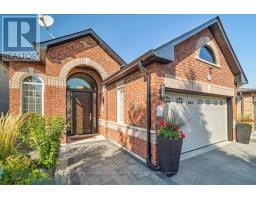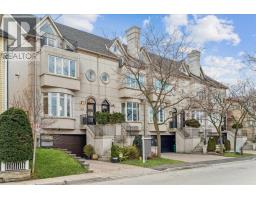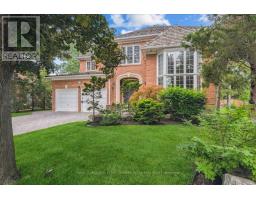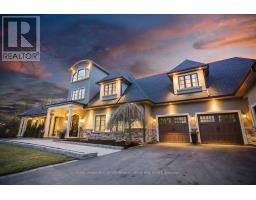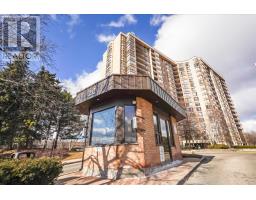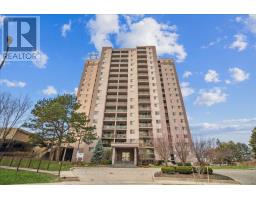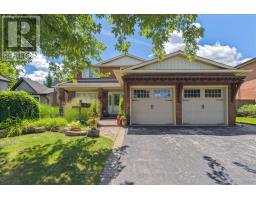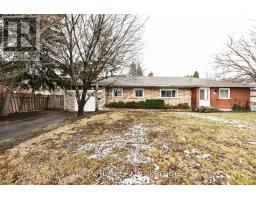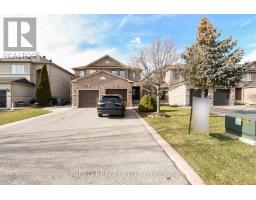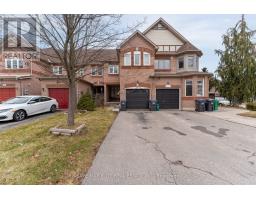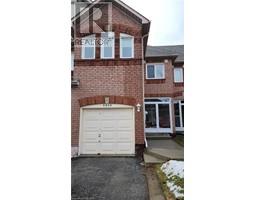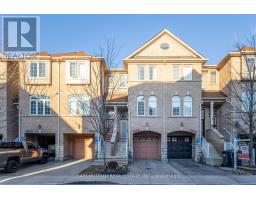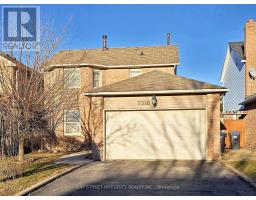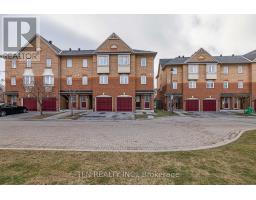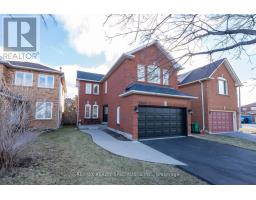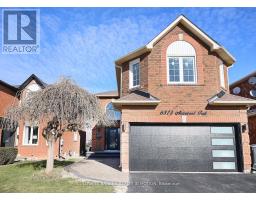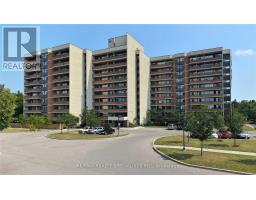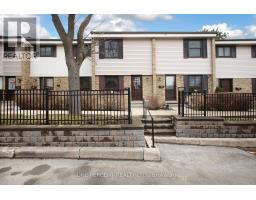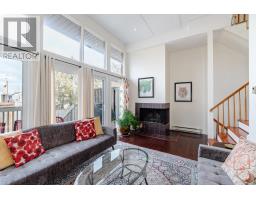#PH1 -1900 THE COLLEGEWAY, Mississauga, Ontario, CA
Address: #PH1 -1900 THE COLLEGEWAY, Mississauga, Ontario
Summary Report Property
- MKT IDW8074110
- Building TypeApartment
- Property TypeSingle Family
- StatusBuy
- Added10 weeks ago
- Bedrooms3
- Bathrooms3
- Area0 sq. ft.
- DirectionNo Data
- Added On16 Feb 2024
Property Overview
Wow - Priced to sell immediately. Seller is ready to move. This Penthouse suite in The Palace is approx. 2400 sq.ft Absolutely perfect for those who want to embrace condo living at it's finest. The views from this Penthouse suite are just spectacular whatever the season. You can see to downtown Toronto, view boats on Lake Ontario and beyond and simply enjoy the wonder of nature all around. This suite has 2 bedrooms, a den & 3 washrooms. Primary bedroom has 2 walk-in closets. The living and dining area is grand and enjoys the views as well as the cozy gas fireplace. There is a walk-out to the balcony, with BBQ hook up, from the dining area as well as from the family room. Enjoy casual eating and gathering in the open concept Kitchen, Breakfast and Family room areas with it's light, bright and airy feel. The Suite has 2 prime parking spaces across from the entry to elevators, with an electric charging station. On the same level as the parking are 2 owned lockers, #115 & #116**** EXTRAS **** Phenomenal resort style amenities include: Concierge, indoor pool, gym, party room, Games room. car wash, guest suites & hobby rm. See attached Features. (id:51532)
Tags
| Property Summary |
|---|
| Building |
|---|
| Level | Rooms | Dimensions |
|---|---|---|
| Main level | Living room | 7.57 m x 4.29 m |
| Dining room | 5.59 m x 4.24 m | |
| Kitchen | 3.4 m x 3.2 m | |
| Eating area | 3.66 m x 3.2 m | |
| Family room | 3.66 m x 3 m | |
| Den | 4.17 m x 3.3 m | |
| Primary Bedroom | 5.77 m x 4.32 m | |
| Bedroom 2 | 4.29 m x 3.76 m | |
| Laundry room | 2.36 m x 1.75 m |
| Features | |||||
|---|---|---|---|---|---|
| Ravine | Balcony | Central air conditioning | |||
| Storage - Locker | Party Room | Exercise Centre | |||










































