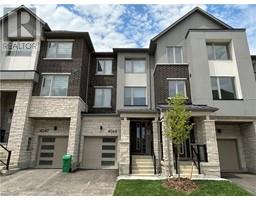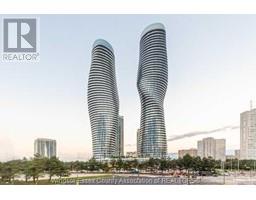1723 CRATELY Court Meadowvale Village, Mississauga, Ontario, CA
Address: 1723 CRATELY Court, Mississauga, Ontario
4 Beds4 BathsNo Data sqftStatus: Rent Views : 451
Price
$4,500
Summary Report Property
- MKT ID40757871
- Building TypeHouse
- Property TypeSingle Family
- StatusRent
- Added1 days ago
- Bedrooms4
- Bathrooms4
- AreaNo Data sq. ft.
- DirectionNo Data
- Added On15 Aug 2025
Property Overview
Stunning 4 Bedroom, 4 Bathroom detached Home for Lease in Sought-After Meadowvale Village! Situated on a quiet cul-de-sac in one of Mississauga's most prestigious neighborhoods, this beautifully maintained detached home offers an ideal blend of comfort and elegance. Boasting a finished basement, a functional attic space, and a private backyard oasis with a swimming pool, this home is perfect for family living and entertaining. Surrounded by mature trees and located near top-rated schools, plazas, Heartland Town Centre, and major highways. A rare opportunity to lease in a prime location! Tenant will pay 100% utilities including HWT (R). (id:51532)
Tags
| Property Summary |
|---|
Property Type
Single Family
Building Type
House
Storeys
2.5
Square Footage
2800 sqft
Subdivision Name
Meadowvale Village
Title
Freehold
Land Size
Unknown
Parking Type
Detached Garage
| Building |
|---|
Bedrooms
Above Grade
4
Bathrooms
Total
4
Partial
1
Interior Features
Basement Type
Full (Finished)
Building Features
Style
Detached
Square Footage
2800 sqft
Heating & Cooling
Cooling
Central air conditioning
Utilities
Utility Sewer
Municipal sewage system
Water
Municipal water
Exterior Features
Exterior Finish
Other
Maintenance or Condo Information
Maintenance Fees Include
Parking
Parking
Parking Type
Detached Garage
Total Parking Spaces
6
| Land |
|---|
Other Property Information
Zoning Description
R3
| Level | Rooms | Dimensions |
|---|---|---|
| Second level | 4pc Bathroom | Measurements not available |
| 4pc Bathroom | Measurements not available | |
| Bedroom | 9'1'' x 13'1'' | |
| Bedroom | 10'1'' x 8'1'' | |
| Primary Bedroom | 12'1'' x 18'1'' | |
| Third level | Sitting room | 13'1'' x 10'1'' |
| Bedroom | 20'1'' x 13'1'' | |
| Basement | 3pc Bathroom | Measurements not available |
| Recreation room | 18'1'' x 14'1'' | |
| Main level | 2pc Bathroom | Measurements not available |
| Family room | 14'1'' x 14'1'' | |
| Breakfast | 6'1'' x 6' | |
| Kitchen | 12'1'' x 10'1'' | |
| Dining room | 11'1'' x 10'1'' | |
| Living room | 12'1'' x 14'1'' |
| Features | |||||
|---|---|---|---|---|---|
| Detached Garage | Central air conditioning | ||||












































