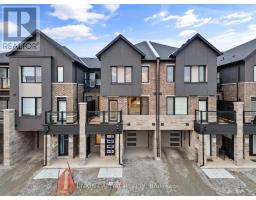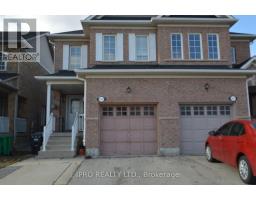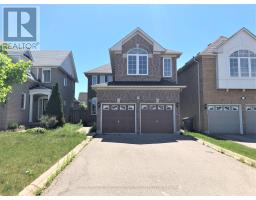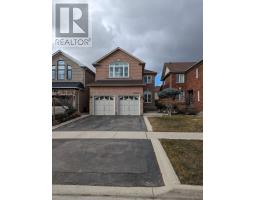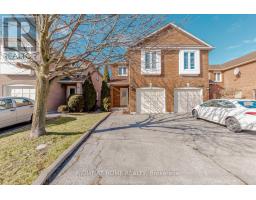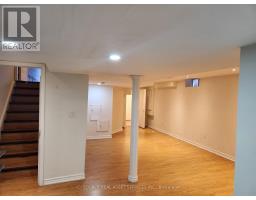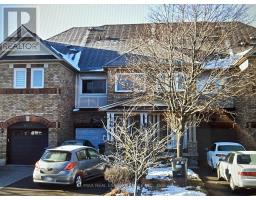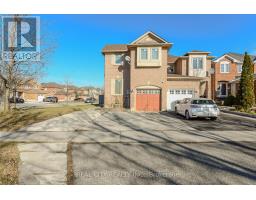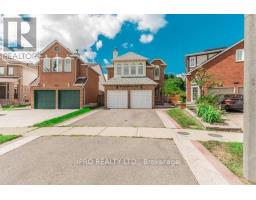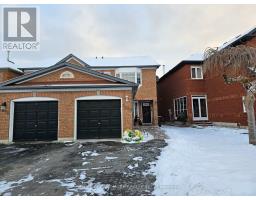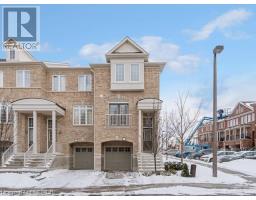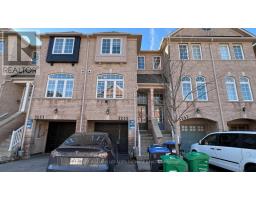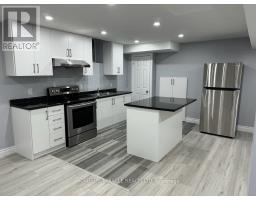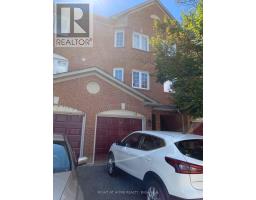2582 MISENER Crescent 0090 - Sheridan Park, Mississauga, Ontario, CA
Address: 2582 MISENER Crescent, Mississauga, Ontario
Summary Report Property
- MKT ID40540765
- Building TypeHouse
- Property TypeSingle Family
- StatusRent
- Added10 weeks ago
- Bedrooms3
- Bathrooms3
- AreaNo Data sq. ft.
- DirectionNo Data
- Added On13 Feb 2024
Property Overview
Discover your ideal home in Mississauga! This 3-bedroom house offers comfort, convenience, and style. Located near the University of Toronto Mississauga campus, Sheridan College, QEW, Lake Ontario, and Clarkson GO Station, it's perfect for academics and commuters. Hardwood floors and abundant natural light create a welcoming atmosphere. The living room features an open layout that connects to the dining area and open concept kitchen, which boasts modern appliances and ample counter space. Three well-appointed bedrooms, including a master with an ensuite bathroom, ensure comfort. Three bathrooms eliminate morning rush inconveniences. Outside, the backyard patio is perfect for relaxing or hosting BBQs. Den in basement could be a 4th bedroom. Available partially or fully furnished for an additional monthly fee. (id:51532)
Tags
| Property Summary |
|---|
| Building |
|---|
| Land |
|---|
| Level | Rooms | Dimensions |
|---|---|---|
| Second level | 3pc Bathroom | Measurements not available |
| Bedroom | 11'0'' x 12'5'' | |
| Bedroom | 11'0'' x 10'5'' | |
| Primary Bedroom | 13'0'' x 12'0'' | |
| 3pc Bathroom | Measurements not available | |
| Basement | Den | 10'0'' x 11'0'' |
| 3pc Bathroom | Measurements not available | |
| Main level | Family room | 14'5'' x 13'0'' |
| Kitchen/Dining room | 24'5'' x 21'0'' |
| Features | |||||
|---|---|---|---|---|---|
| Skylight | Attached Garage | Dishwasher | |||
| Microwave | Washer | Gas stove(s) | |||
| Window Coverings | Central air conditioning | ||||























