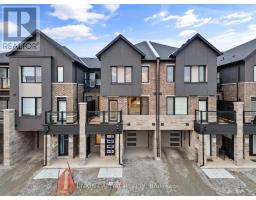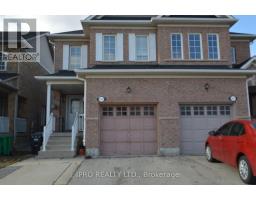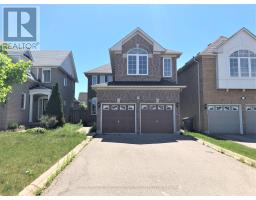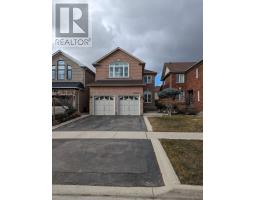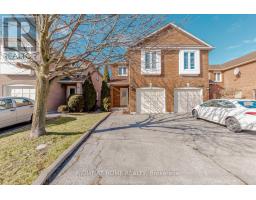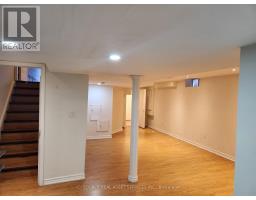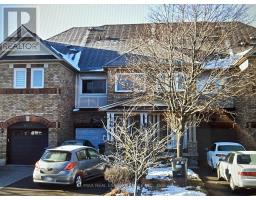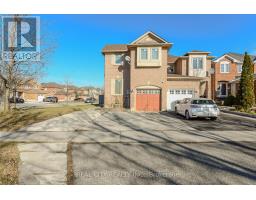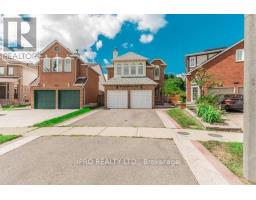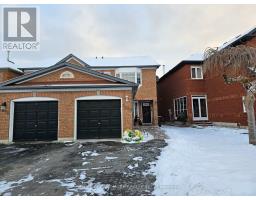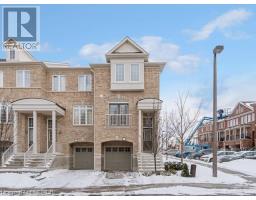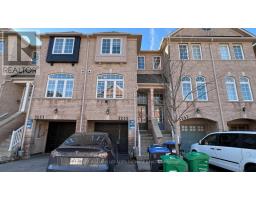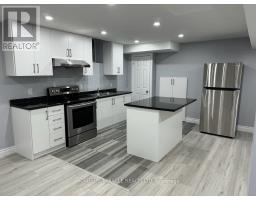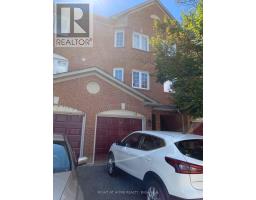#6 -3135 BOXFORD CRES, Mississauga, Ontario, CA
Address: #6 -3135 BOXFORD CRES, Mississauga, Ontario
Summary Report Property
- MKT IDW7390506
- Building TypeRow / Townhouse
- Property TypeSingle Family
- StatusRent
- Added15 weeks ago
- Bedrooms2
- Bathrooms3
- AreaNo Data sq. ft.
- DirectionNo Data
- Added On14 Jan 2024
Property Overview
This townhome presents an array of desirable features that make it an ideal choice for lease. The bright and open-concept layout is perfect for entertaining, with a well-appointed kitchen, attractive flooring, and three modern washrooms. The highlight of this property is the spacious terrace accessible from the kitchen, providing a fantastic venue for year-round BBQs. The upper level boasts thoughtfully designed bedrooms, including a large master suite with a walk-in closet and ensuite shower. Conveniently located close to the Erin Mills Town Centre, residents have easy access to supermarkets, shops, banks, the renowned Credit Valley Hospital, and excellent schools. For commuters, proximity to highways 5/403/407/QEW, MiWay, and the Clarkson and Erindale Go Train stations add to the property's appeal. Included in the lease are essential appliances and light fixtures, while tenants are responsible for all utilities. Prospective tenants are requested to submit essential documentation**** EXTRAS **** Close To Hwy 5/403/407/QEW & MiWay, Clarkson & Erindale Go Train (id:51532)
Tags
| Property Summary |
|---|
| Building |
|---|
| Level | Rooms | Dimensions |
|---|---|---|
| Second level | Primary Bedroom | 3.14 m x 3.35 m |
| Bedroom 2 | 3.14 m x 3.35 m | |
| Laundry room | Measurements not available | |
| Bathroom | Measurements not available | |
| Bathroom | Measurements not available | |
| Basement | Foyer | Measurements not available |
| Main level | Living room | 5.36 m x 4.24 m |
| Dining room | 5.36 m x 4.24 m | |
| Kitchen | Measurements not available | |
| Bathroom | Measurements not available |
| Features | |||||
|---|---|---|---|---|---|
| Garage | Central air conditioning | ||||


























