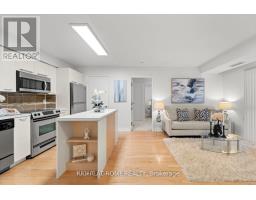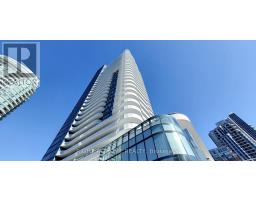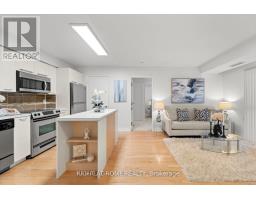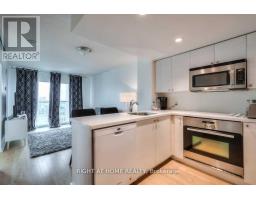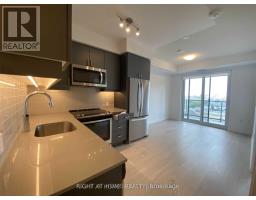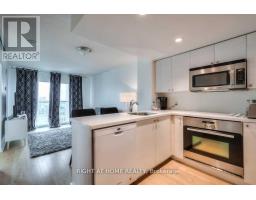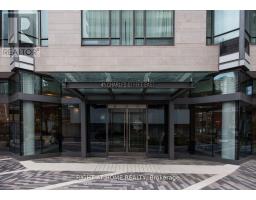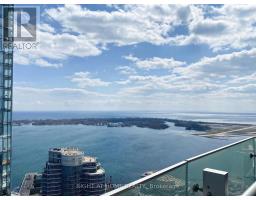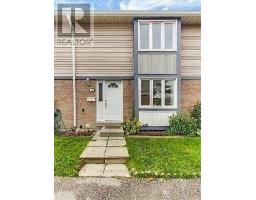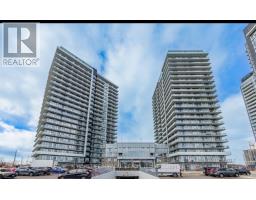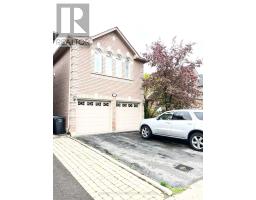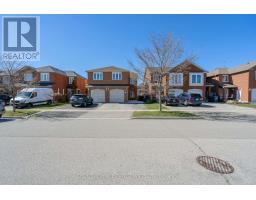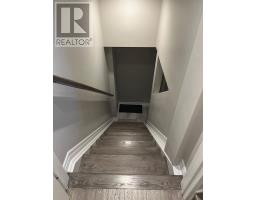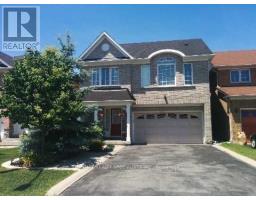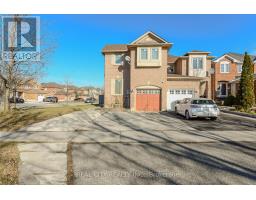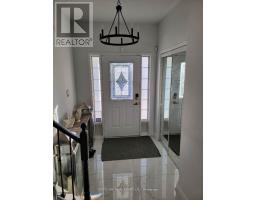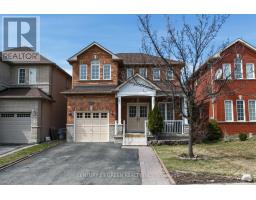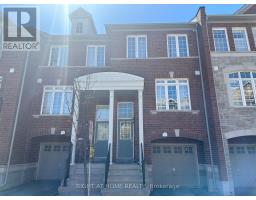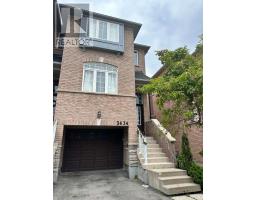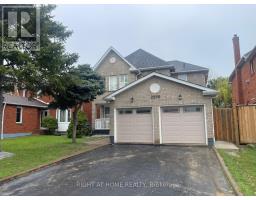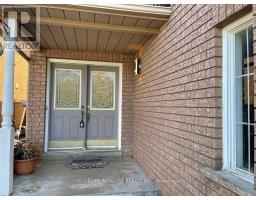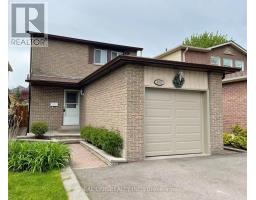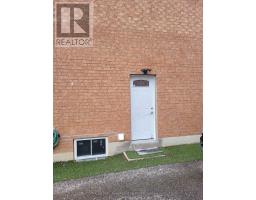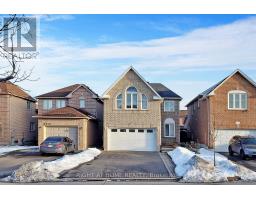#601 -8 NAHANI WAY, Mississauga, Ontario, CA
Address: #601 -8 NAHANI WAY, Mississauga, Ontario
Summary Report Property
- MKT IDW8229942
- Building TypeApartment
- Property TypeSingle Family
- StatusRent
- Added2 weeks ago
- Bedrooms2
- Bathrooms2
- AreaNo Data sq. ft.
- DirectionNo Data
- Added On03 May 2024
Property Overview
Welcome to the pinnacle of modern living at Mississauga Square Residences! This corner suite offers 2 Bedrooms, 2 Baths, a private balcony, parking, and a locker. Bask in unobstructed views and abundant natural light in the bright and spacious open-concept layout, featuring 9' ceilings and stainless steel appliances. Enjoy the convenience of a full-size Whirlpool laundry setup. Pamper in a urban resort lifestyle with a wealth of amenities, including a hammock cabana with day beds and an outdoor pool, a terrace with BBQ facilities, a fully equipped gym, yoga studio, party room, business center, billiards, lounge area, and guest suites. Experience the convenience of virtual tours to explore every corner of this stunning residence. Don't miss this opportunity to elevate your lifestyle at Mississauga Square Residences! **** EXTRAS **** Equipped with S/S kitchen appliances, large Washer & Dryer. LRT stop at your doorstep, easy access to Square One Mall, Sheridan College, Celebration Square, the GO bus terminal, and major highways 403, 401 & 407. Close to schools and parks. (id:51532)
Tags
| Property Summary |
|---|
| Building |
|---|
| Level | Rooms | Dimensions |
|---|---|---|
| Flat | Living room | 13.91 m x 16.08 m |
| Dining room | 13.91 m x 16.08 m | |
| Kitchen | 13.91 m x 16.08 m | |
| Primary Bedroom | 9.91 m x 9.22 m | |
| Bedroom 2 | 9.91 m x 8.23 m | |
| Laundry room | Measurements not available |
| Features | |||||
|---|---|---|---|---|---|
| Balcony | Central air conditioning | Storage - Locker | |||
| Security/Concierge | Party Room | Exercise Centre | |||
























