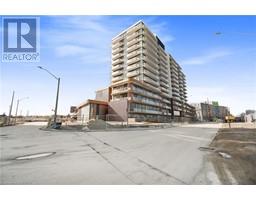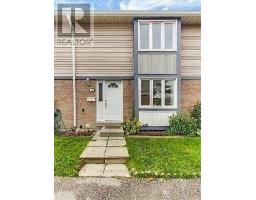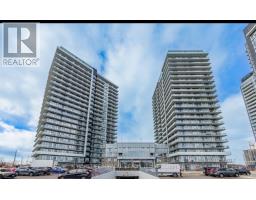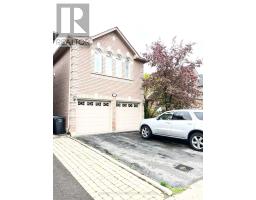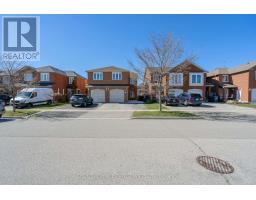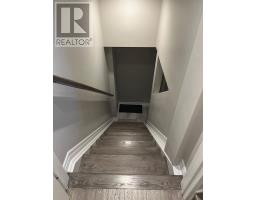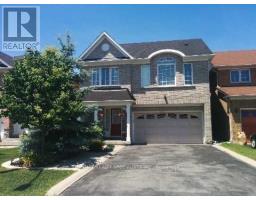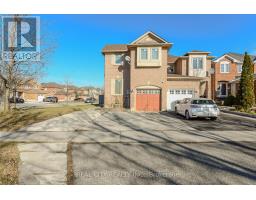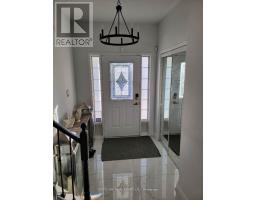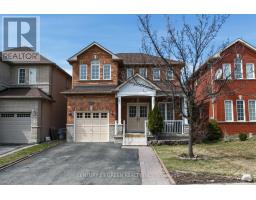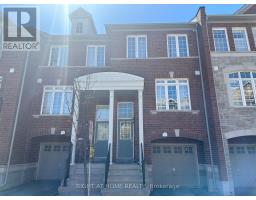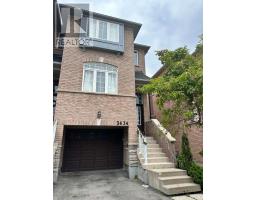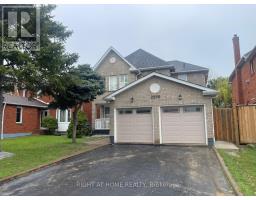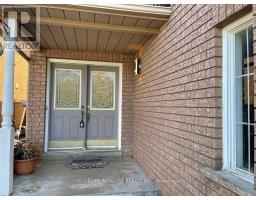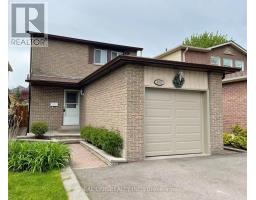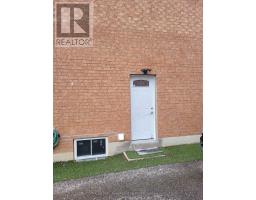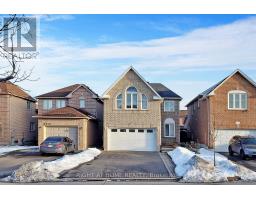942 FLETCHER Crescent Unit# Basement 0120 - Clarkson, Mississauga, Ontario, CA
Address: 942 FLETCHER Crescent Unit# Basement, Mississauga, Ontario
3 Beds2 BathsNo Data sqftStatus: Rent Views : 292
Price
$2,600
Summary Report Property
- MKT ID40583115
- Building TypeHouse
- Property TypeSingle Family
- StatusRent
- Added2 weeks ago
- Bedrooms3
- Bathrooms2
- AreaNo Data sq. ft.
- DirectionNo Data
- Added On04 May 2024
Property Overview
Lower level, New Legal 3 Bedrooms Apartment Located on a quiet child friendly street in the community of Clarkson Conveniently located walking distance to Rattray Marsh , Schools, Plaza, minutes, Clarkson Community Center, Clarkson GO. Library .Easy access to QEW. Hardwood Floor throughout, Walking distance to Rattray Marsh and Lake Ontario. All brand new appliances ,All existing new light fixture ,separate Landry room. Tenant must provide Tenant Liability Insurance., Rental App, proof of income. The tenant pays 30% of all utilities. Tenant is responsible for snow removal. (id:51532)
Tags
| Property Summary |
|---|
Property Type
Single Family
Building Type
House
Storeys
1
Square Footage
1241.0000
Subdivision Name
0120 - Clarkson
Title
Freehold
Land Size
under 1/2 acre
Built in
1972
Parking Type
Attached Garage
| Building |
|---|
Bedrooms
Below Grade
3
Bathrooms
Total
3
Interior Features
Basement Type
Full (Finished)
Building Features
Style
Detached
Architecture Style
Bungalow
Square Footage
1241.0000
Rental Equipment
Other
Fire Protection
Unknown
Heating & Cooling
Cooling
Central air conditioning
Heating Type
Forced air
Utilities
Utility Sewer
Municipal sewage system
Water
Municipal water
Exterior Features
Exterior Finish
Brick
Neighbourhood Features
Community Features
Quiet Area
Amenities Nearby
Park, Public Transit, Schools
Maintenance or Condo Information
Maintenance Fees Include
Other, See Remarks
Parking
Parking Type
Attached Garage
Total Parking Spaces
1
| Land |
|---|
Other Property Information
Zoning Description
R2
| Level | Rooms | Dimensions |
|---|---|---|
| Lower level | Laundry room | Measurements not available |
| 3pc Bathroom | Measurements not available | |
| 4pc Bathroom | Measurements not available | |
| Bedroom | 10'1'' x 9'1'' | |
| Bedroom | 12'0'' x 9'1'' | |
| Primary Bedroom | 15'2'' x 11'0'' | |
| Kitchen | 10'5'' x 8'5'' | |
| Dining room | 15'2'' x 11'0'' | |
| Living room | 13'7'' x 11'4'' |
| Features | |||||
|---|---|---|---|---|---|
| Attached Garage | Central air conditioning | ||||

































