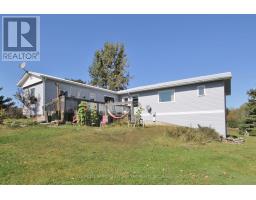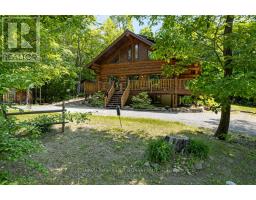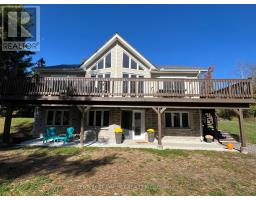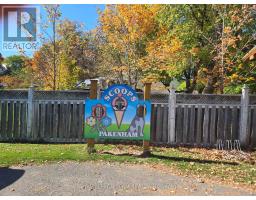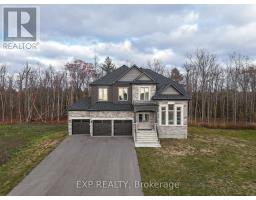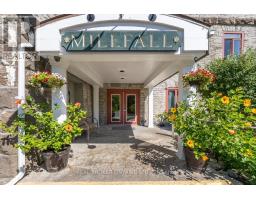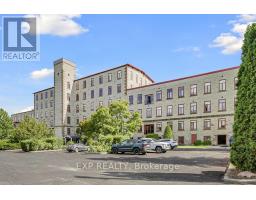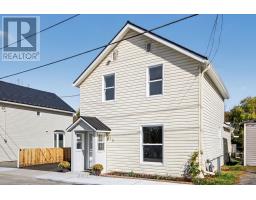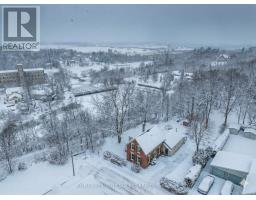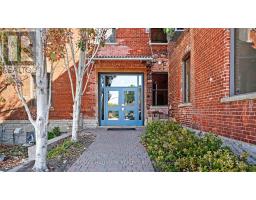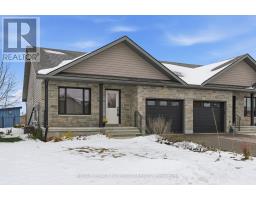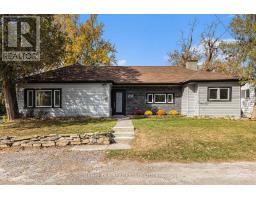4620 APPLETON SIDE ROAD, Mississippi Mills, Ontario, CA
Address: 4620 APPLETON SIDE ROAD, Mississippi Mills, Ontario
4 Beds3 Baths2000 sqftStatus: Buy Views : 496
Price
$1,199,900
Summary Report Property
- MKT IDX12357732
- Building TypeNo Data
- Property TypeNo Data
- StatusBuy
- Added25 weeks ago
- Bedrooms4
- Bathrooms3
- Area2000 sq. ft.
- DirectionNo Data
- Added On22 Aug 2025
Property Overview
10 acres close to Almonte with barn that has 5-6 box stalls and open covered area to protect animals. Current owner most recently had horses, goats and a pig. Home is a full 4 bedroom on second floor with a large open kitchen opening into eating area and living room. Large screened in gazebo off kitchen and full deck overlooking the grand back yard with above ground pool, oversized garden shed, barn and different paddock areas. This great home has had recent renovations done to both upstairs bathrooms and a custom stair lift was installed. Main level also includes a home office and family room with electric fireplace. The lower level boasts a large recreation room for further enjoyment. (id:51532)
Tags
| Property Summary |
|---|
Property Type
Agriculture
Storeys
2
Square Footage
2000 - 2500 sqft
Community Name
912 - Mississippi Mills (Ramsay) Twp
Land Size
552.5 x 549 Acre|10 - 24.99 acres
Parking Type
Attached Garage,Garage,Inside Entry
| Building |
|---|
Bedrooms
Above Grade
4
Bathrooms
Total
4
Partial
1
Interior Features
Appliances Included
Garage door opener remote(s), Water softener, Water Treatment, Dishwasher, Dryer, Garage door opener, Storage Shed, Stove, Washer, Window Coverings, Refrigerator
Basement Type
Full (Partially finished)
Building Features
Features
Sump Pump
Foundation Type
Block
Square Footage
2000 - 2500 sqft
Rental Equipment
Water Heater - Propane, Water Heater, Propane Tank
Building Amenities
Fireplace(s)
Structures
Paddocks/Corralls, Barn, Barn, Barn, Workshop, Shed
Heating & Cooling
Cooling
Central air conditioning, Air exchanger
Heating Type
Forced air
Utilities
Utility Type
Cable(Available),Electricity(Installed)
Utility Sewer
Septic System
Water
Drilled Well
Exterior Features
Exterior Finish
Vinyl siding, Brick
Pool Type
Above ground pool
Neighbourhood Features
Community Features
School Bus
Parking
Parking Type
Attached Garage,Garage,Inside Entry
Total Parking Spaces
10
| Land |
|---|
Other Property Information
Zoning Description
Rural
| Level | Rooms | Dimensions |
|---|---|---|
| Second level | Primary Bedroom | 5.22 m x 3.62 m |
| Bedroom 2 | 4.13 m x 3.57 m | |
| Bedroom 3 | 3.56 m x 3.31 m | |
| Bedroom 4 | 2.92 m x 2.22 m | |
| Bathroom | 3.19 m x 1.94 m | |
| Bathroom | 2.29 m x 2.22 m | |
| Lower level | Recreational, Games room | 7.54 m x 4.54 m |
| Sitting room | 5.03 m x 2.92 m | |
| Utility room | 6.78 m x 5.36 m | |
| Other | 3.33 m x 2.46 m | |
| Main level | Laundry room | 3.77 m x 2.48 m |
| Office | 4.11 m x 2.81 m | |
| Family room | 5.78 m x 3.56 m | |
| Living room | 4.65 m x 3.32 m | |
| Eating area | 3.87 m x 2.63 m | |
| Kitchen | 5.98 m x 3.33 m |
| Features | |||||
|---|---|---|---|---|---|
| Sump Pump | Attached Garage | Garage | |||
| Inside Entry | Garage door opener remote(s) | Water softener | |||
| Water Treatment | Dishwasher | Dryer | |||
| Garage door opener | Storage Shed | Stove | |||
| Washer | Window Coverings | Refrigerator | |||
| Central air conditioning | Air exchanger | Fireplace(s) | |||



















































