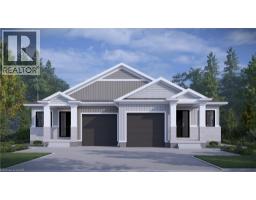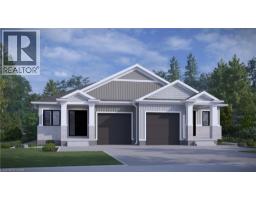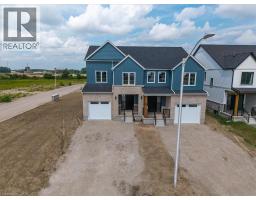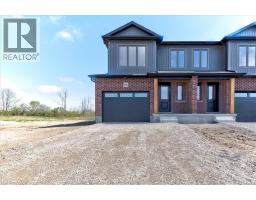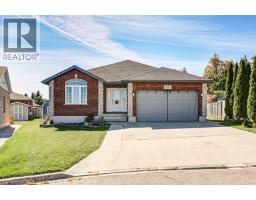186 NAPIER Street 65 - Town of Mitchell, Mitchell, Ontario, CA
Address: 186 NAPIER Street, Mitchell, Ontario
Summary Report Property
- MKT ID40727126
- Building TypeHouse
- Property TypeSingle Family
- StatusBuy
- Added10 weeks ago
- Bedrooms3
- Bathrooms3
- Area2701 sq. ft.
- DirectionNo Data
- Added On22 Aug 2025
Property Overview
Attention tradespeople! “One of a kind location “. This 2700 sq ft raised bungalow in Mitchell is ideally suited for independent contractors such as electricians, plumbers, landscapers. Besides a 2-car attached garage, it has an architecturally designed building with three heated 40ftX50ft bays with 12 ft high overhead doors, perfect to park trucks, trailers, RVs., inventory storage and workshop. This is a perfect place to run your business, eliminating renting additional facilities. This 3bedroom , 3 bathroom home has two gas fireplaces (living room and recrea room). The living and recreation rooms have an abundance of large bright windows and hardwood floors. The lot is 169ftX239ft with lovely manicured lawns and features a large fountain on the front lawn. Mitchell is ideally situated in midwestern Ontario—50 minutes west of KW, 20 minutes west of Stratford and 50 minutes east of London. Take a drive and have a look! (id:51532)
Tags
| Property Summary |
|---|
| Building |
|---|
| Land |
|---|
| Level | Rooms | Dimensions |
|---|---|---|
| Lower level | 3pc Bathroom | Measurements not available |
| Laundry room | 15'6'' x 10'5'' | |
| Office | 9'2'' x 8'4'' | |
| Storage | 10'2'' x 9'2'' | |
| Main level | Full bathroom | Measurements not available |
| 4pc Bathroom | 29'8'' x 15'4'' | |
| Bedroom | 15'7'' x 10'6'' | |
| Bedroom | 18'8'' x 12'7'' | |
| Primary Bedroom | 17'1'' x 13'7'' | |
| Kitchen | 16'0'' x 12'11'' | |
| Dining room | 13'9'' x 11'4'' | |
| Living room | 18'10'' x 15'8'' | |
| Foyer | 10'11'' x 7'2'' |
| Features | |||||
|---|---|---|---|---|---|
| Automatic Garage Door Opener | Attached Garage | Dishwasher | |||
| Refrigerator | Stove | Hood Fan | |||
| Garage door opener | Ductless | ||||




















































