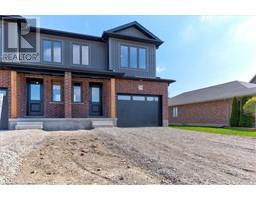96 CLAYTON Street 65 - Town of Mitchell, Mitchell, Ontario, CA
Address: 96 CLAYTON Street, Mitchell, Ontario
Summary Report Property
- MKT ID40723663
- Building TypeHouse
- Property TypeSingle Family
- StatusBuy
- Added12 hours ago
- Bedrooms3
- Bathrooms3
- Area1503 sq. ft.
- DirectionNo Data
- Added On14 Jun 2025
Property Overview
Discover the perfect blend of comfort and style in this brand new semi-detached home! This brand new 1,503 sq. ft. semi-detached bungaloft by Alpine Homes offers modern design, upscale finishes, and a premium 5-piece LG appliance package. The exterior showcases timeless stone and board & batten, a 19-ft wide driveway, and added privacy with a green alley between homes. Inside, enjoy 10.5-ft tray ceilings, 8-ft doors, engineered hardwood, and large windows for natural light. The gourmet kitchen features quartz countertops, under-cabinet lighting, a 10-ft island, and a walk-in pantry. The main-floor primary suite includes a walk-in closet and spa-like ensuite, with an additional bath, powder room, and laundry area. Upstairs, the loft offers a third bedroom, 3-piece bath, walk-in closet, and skylights. The basement features 9-ft ceilings, oversized windows, and a 3-piece rough-in—ready for your personal touch. Book your private showing today! (id:51532)
Tags
| Property Summary |
|---|
| Building |
|---|
| Land |
|---|
| Level | Rooms | Dimensions |
|---|---|---|
| Second level | 3pc Bathroom | 11'7'' x 4'11'' |
| Bedroom | 10'7'' x 11'11'' | |
| Main level | Laundry room | 6'4'' x 5'7'' |
| 3pc Bathroom | 5'1'' x 8'1'' | |
| Full bathroom | 9'1'' x 8'1'' | |
| Primary Bedroom | 14'0'' x 11'1'' | |
| Living room | 10'6'' x 13'0'' | |
| Dining room | 8'8'' x 13'0'' | |
| Kitchen | 12'8'' x 13'0'' | |
| Bedroom | 10'1'' x 9'2'' | |
| Foyer | 4'8'' x 7'4'' |
| Features | |||||
|---|---|---|---|---|---|
| Attached Garage | Dishwasher | Dryer | |||
| Refrigerator | Stove | Washer | |||
| Central air conditioning | |||||
































