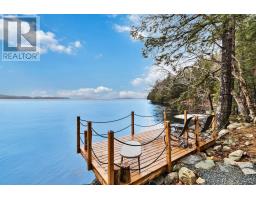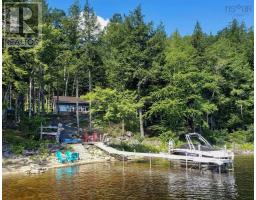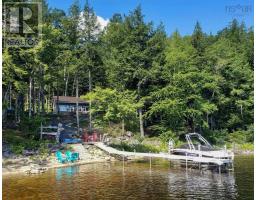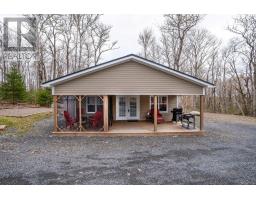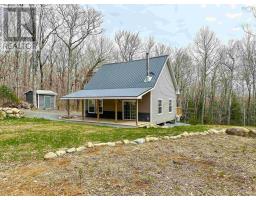91 Beach Cove Pathway, Molega North, Nova Scotia, CA
Address: 91 Beach Cove Pathway, Molega North, Nova Scotia
Summary Report Property
- MKT ID202404558
- Building TypeRecreational
- Property TypeSingle Family
- StatusBuy
- Added1 weeks ago
- Bedrooms2
- Bathrooms1
- Area945 sq. ft.
- DirectionNo Data
- Added On08 May 2024
Property Overview
Kick off your summer early and in style! This charming waterfront cottage on picturesque Molega Lake Is complete with your very own lakeside sauna & gentle entry into the lake for the kids, providing peace of mind, a desirable firm sandy shoreline perfect for swimming & spectacular seasonal changes highlight only a few of the hidden gems to discover at this cottage. Nestled among the mature trees & natural allure of the lake & area, this property creates a serene setting. Sit on the lakeside deck & soak in the beautiful southeast lake views & breathtaking sunrise. Noteworthy features you will love about this home are new lakeside 10x16 and 10x30 decks, a new drilled well in 2019, a metal roof in 2019, a new bath in 2023, a beautiful new kitchen featuring a new stainless steel fridge, stove, microwave and new stainless steel LG ThinQ space-saving stacked washer /dryer, generator and 30 amp plugin 7 13x18 detached bunk for guests. This cozy four-season home, renovated in 2022, features oversized windows which fill the open-concept living/dining & modern functional kitchen with light, highlighting the rustic pine walls & pine ceiling. Relax on a cold fall evening in front of the cozy wood stove. Savour the long summer days boating or swimming on this quiet, family-friendly lake & take advantage of the variety of activities this property offers all year long. (id:51532)
Tags
| Property Summary |
|---|
| Building |
|---|
| Level | Rooms | Dimensions |
|---|---|---|
| Main level | Living room | 9.7 x 14.4 |
| Kitchen | 9.4 x 14.4 | |
| Bedroom | 9.1 x 14.7 | |
| Bath (# pieces 1-6) | 6 x 6.7 | |
| Bedroom | 12.5 x 8.7 | |
| Mud room | 8.10 x 9.11 | |
| Dining room | 15.3 x 9.8 |
| Features | |||||
|---|---|---|---|---|---|
| Treed | Recreational | Gravel | |||
| Cooktop - Electric | Dishwasher | Washer/Dryer Combo | |||
| Refrigerator | Heat Pump | ||||

















































