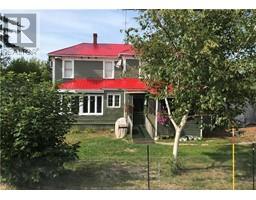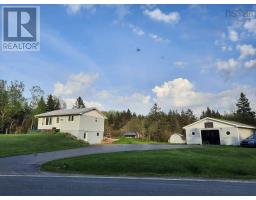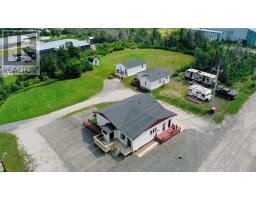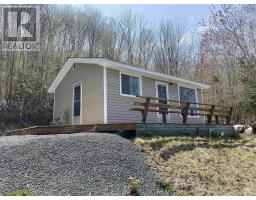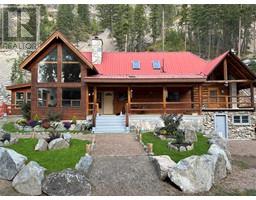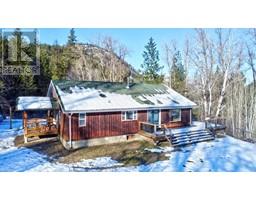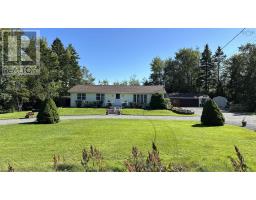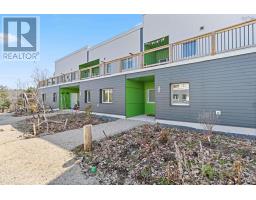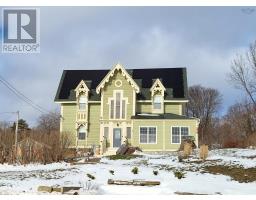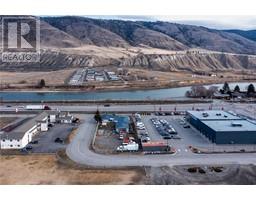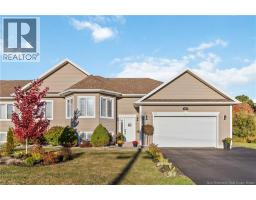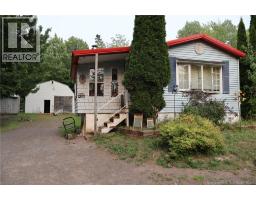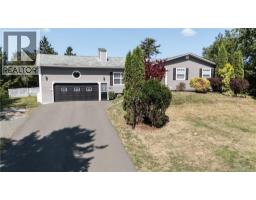111 Birch Hill Crescent, Moncton, New Brunswick, CA
Address: 111 Birch Hill Crescent, Moncton, New Brunswick
Summary Report Property
- MKT IDNB126773
- Building TypeHouse
- Property TypeSingle Family
- StatusBuy
- Added14 weeks ago
- Bedrooms4
- Bathrooms2
- Area3702 sq. ft.
- DirectionNo Data
- Added On14 Oct 2025
Property Overview
When Viewing This Property On Realtor.ca Please Click On The Multimedia or Virtual Tour Link For More Property Info. This stunning bungalow on a private 2.1-acre lot offers both seclusion and convenience, with oversized windows filling the home with natural light. Youre welcomed into a spacious entryway that opens to a dream kitchen with abundant cabinetry, a built-in commercial fridge, and a large eat-up island perfect for entertaining. Patio doors lead to a private deck surrounded by nature. The dining room features a striking stone accent wall separating it from the cozy living room, complete with a propane fireplace, hardwood floors, and bright windows. The primary suite boasts two walk-in closets and a spa-like ensuite with glass countertop vanity, heated floors, and sleek modern design, while two more bedrooms and another full bath with heated floors complete the main level. The lower level offers a family room, gym with brick wall and decorative fireplace, a fourth bedroom, huge storage, utility room with workbench, wood storage, and roughed-in half bath. Comfort is ensured by a whole-home heat pump. Outdoors, enjoy a detached double garage with two automated doors, a heated office or hobby space, landscaped grounds, two sheds, and a large circular driveway, all surrounded by nature. (id:51532)
Tags
| Property Summary |
|---|
| Building |
|---|
| Level | Rooms | Dimensions |
|---|---|---|
| Basement | Workshop | 6'0'' x 3'0'' |
| Utility room | 12'0'' x 10'0'' | |
| Utility room | 12'0'' x 9'0'' | |
| Bonus Room | 11'0'' x 7'0'' | |
| Bedroom | 11'0'' x 10'0'' | |
| Office | 13'0'' x 12'0'' | |
| Family room | 26'0'' x 17'0'' | |
| Main level | Foyer | 19'0'' x 5'0'' |
| 3pc Bathroom | 10'0'' x 4'0'' | |
| Laundry room | 8'0'' x 8'0'' | |
| Bedroom | 9'0'' x 13'0'' | |
| Bedroom | 9'0'' x 8'0'' | |
| 3pc Ensuite bath | 7'0'' x 5'0'' | |
| Bedroom | 13'0'' x 10'0'' | |
| Living room | 13'0'' x 10'0'' | |
| Dining room | 13'0'' x 10'0'' | |
| Kitchen | 19' |
| Features | |||||
|---|---|---|---|---|---|
| Treed | Detached Garage | Central air conditioning | |||






















