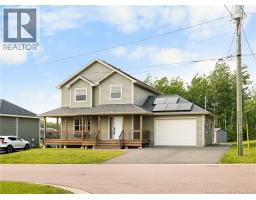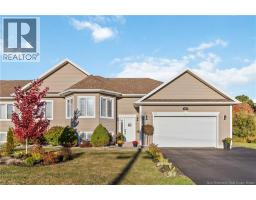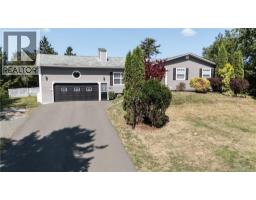116-118 Brentwood, Moncton, New Brunswick, CA
Address: 116-118 Brentwood, Moncton, New Brunswick
Summary Report Property
- MKT IDNB123078
- Building TypeHouse
- Property TypeSingle Family
- StatusBuy
- Added11 weeks ago
- Bedrooms6
- Bathrooms2
- Area1929 sq. ft.
- DirectionNo Data
- Added On25 Aug 2025
Property Overview
Welcome to 116 & 118 Brentwood Drive, a well-maintained house with in-law suite located near Bessborough School in a quiet, family-oriented neighbourhood. This property features two separate three-bedroom, one-bathroom units, each with its own entrance and parking space. The main-level unit at 116 Brentwood is spacious and bright, currently rented at $1,950 per month. The basement unit at 118 Brentwood offers a comfortable living space and is rented at $1,600 per month. Both rents include heat, lights, lawn care, and snow removal, providing a convenient and appealing setup for tenants. With a total monthly rental income of $3,550, this fully occupied income property presents a strong investment opportunity for buyers looking to generate steady rental income or offset mortgage costs with a secondary unit. Situated on a mature lot in a desirable location close to schools, parks, and other amenities, this property offers both value and long-term potential. Whether you're an investor or a buyer seeking a mortgage helper, 116 & 118 Brentwood Drive is worth a closer look. (id:51532)
Tags
| Property Summary |
|---|
| Building |
|---|
| Level | Rooms | Dimensions |
|---|---|---|
| Second level | Primary Bedroom | 12'8'' x 12' |
| Bedroom | 12'8'' x 9'1'' | |
| Bedroom | 10'4'' x 12'7'' | |
| 4pc Bathroom | 10'4'' x 4'11'' | |
| Basement | Recreation room | 15'2'' x 12'4'' |
| Kitchen | 10'2'' x 12'4'' | |
| Bedroom | 11'7'' x 8'8'' | |
| 3pc Bathroom | 6'6'' x 5'2'' | |
| Utility room | 11'7'' x 11' | |
| Laundry room | 11'6'' x 11'9'' | |
| Bedroom | 9'9'' x 10'1'' | |
| Bedroom | 13'2'' x 12'3'' | |
| Main level | Living room | 12'1'' x 19'8'' |
| Kitchen | 13'3'' x 14'2'' | |
| Dining room | 13'4'' x 8'11'' | |
| Foyer | 15'5'' x 3'8'' |






















































